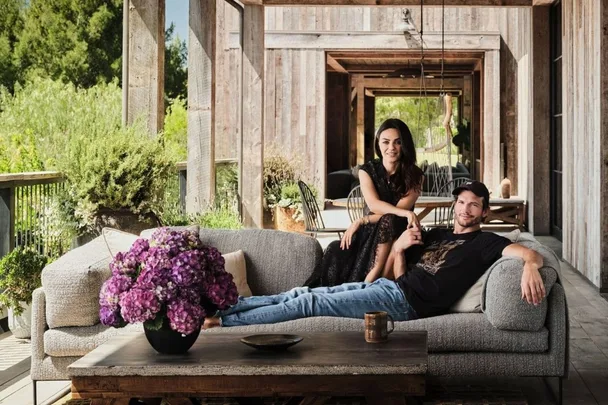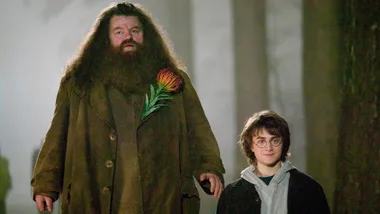Having a peek inside celebrity homes is a hobby for many. It’s like getting a glimpse into the inner-workings of their minds, because someone’s home can tell you a lot about them, right? In a new profile for Architectural Digest, Ashton Kutcher and Mila Kunis have opened up the doors to their chic, L.A. farmhouse, and it’s truly a sight to behold.
If a rustic, converted barn house is your ideal aesthetic, then you’re in for a real treat when you see what lies behind their doors. Speaking to the publication, the couple share how they went from inception to execution.
“We wanted the house to look like an old barn, something that had been here for decades, that was then converted into a house. But it also had to feel modern and relevant,” Kutcher exclusively told Architectural Digest.
Renovating a house has been known to break couples, but designing one entirely from scratch and seeing it through to completion brings a whole new set of challenges. Luckily, the couple were on the same page from the very beginning, starting with matching Pinterest boards.
Ultimately, the architect they chose was Howard Backen of the AD100 firm Backen & Gillam Architects, with the interior design left to Vicky Charles of Charles & Co. The home has been constructed with sustainability at front of mind, powered entirely by photovoltaics (solar). Along with their commitment to the planet, they also want it to be a nurturing space for their two children to grow up in.
“To feel tranquillity in a space, everything needs to be in order. If the world around you isn’t in order, it’s hard to get your brain in order. When we’re in our home, the world just makes sense,” Kutcher told Architectural Digest.
Scroll down for more photos of their incredibly chic home.
All images courtesy of Architectural Digest/Douglas Friedman.
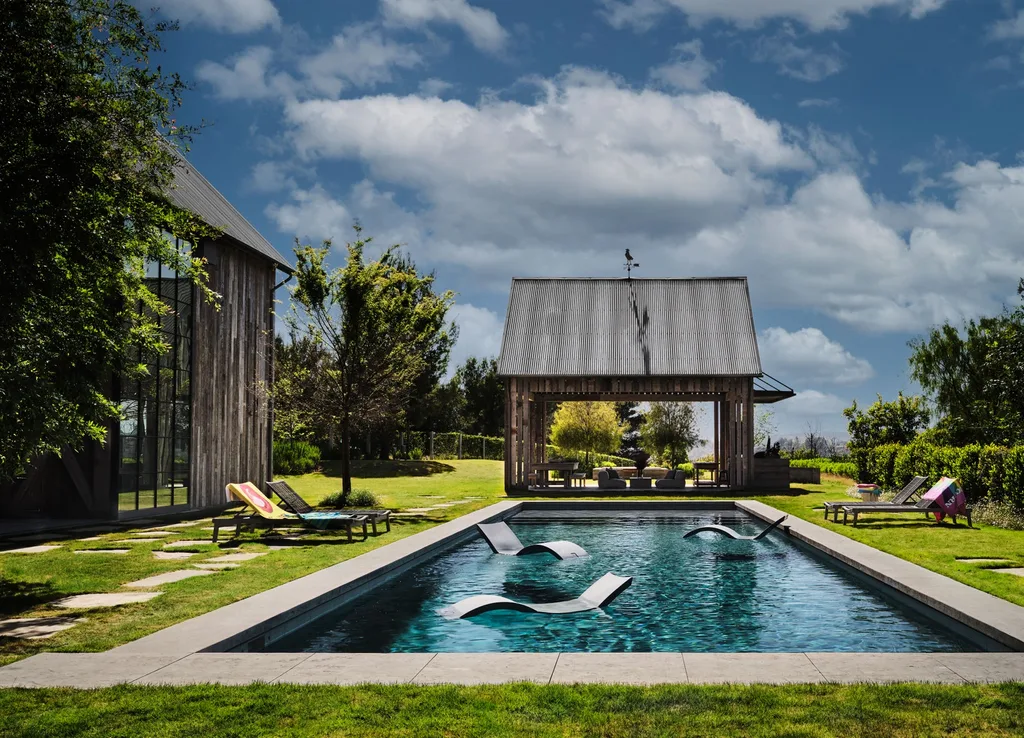
The barbecue pavilion looks out onto the pool
Image by Douglas Friedman for Architectural Digest.
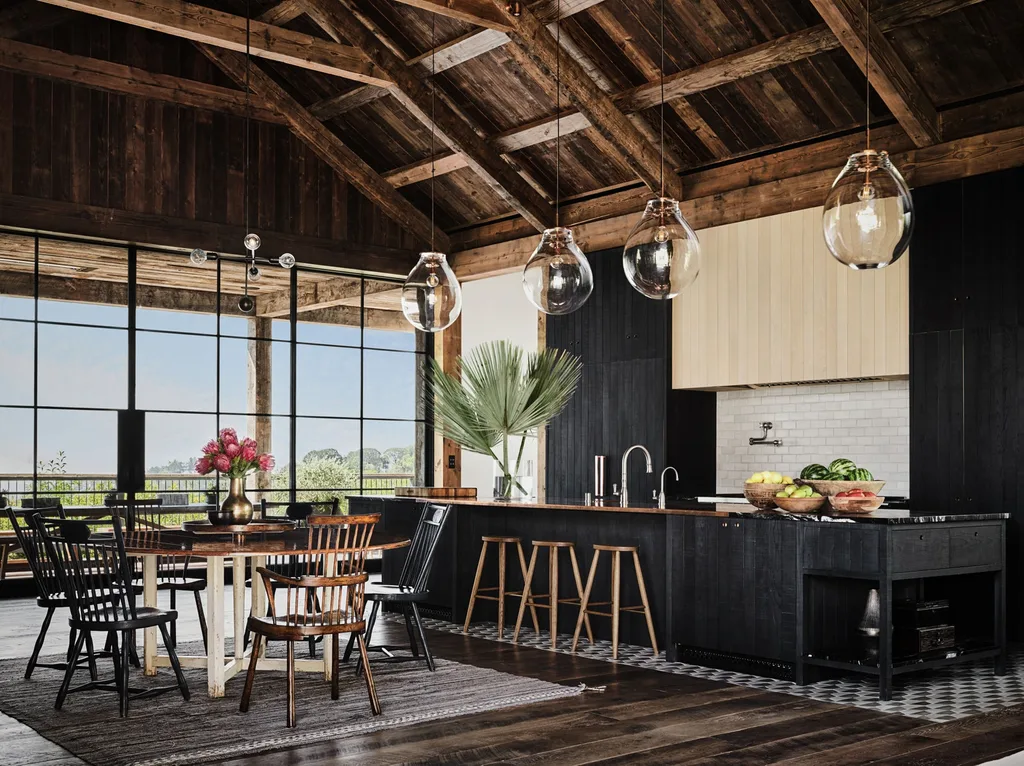
The kitchen is filled with natural light courtesy of the huge windows.
Image by Douglas Friedman for Architectural Digest.
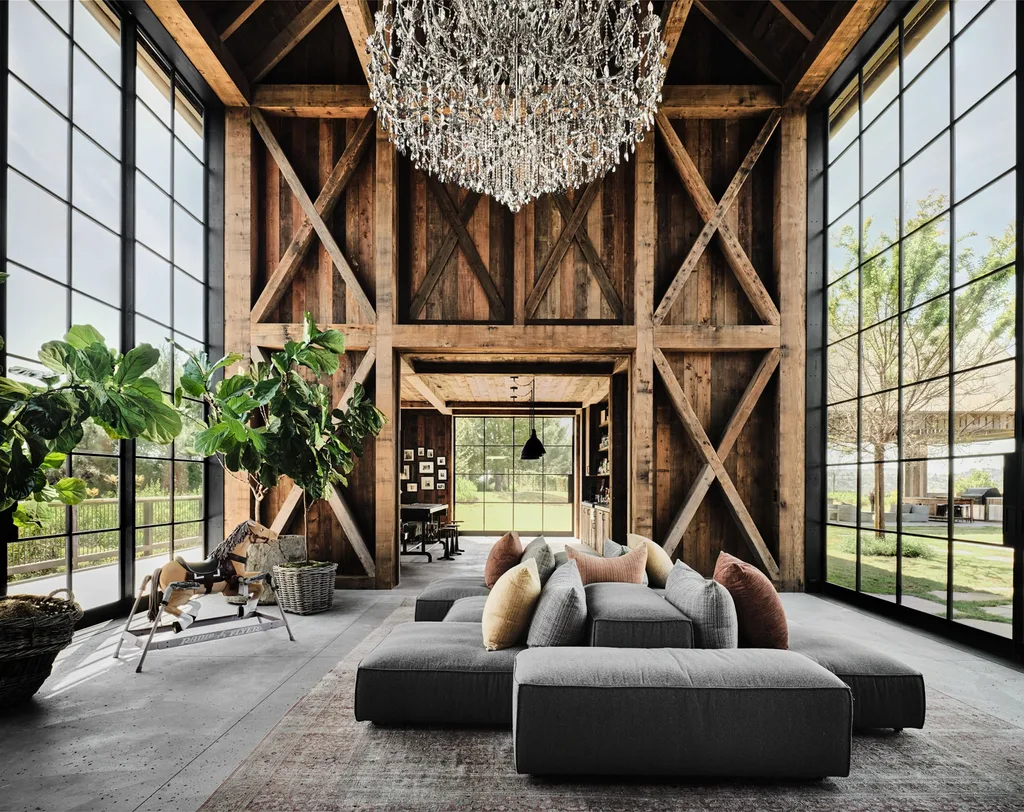
The opulent crystal chandelier is the perfect juxtaposition for this otherwise rustic aesthetic.
Image by Douglas Friedman for Architectural Digest.
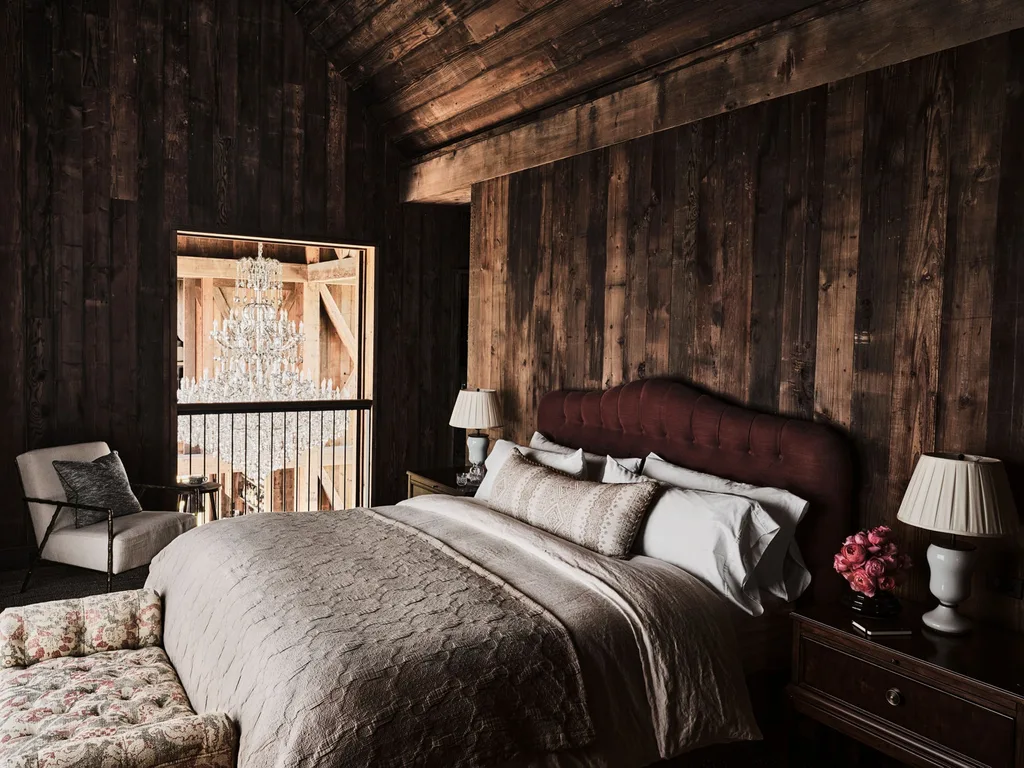
The guest bedroom overlooks the huge entertainment area of the barn.
Image by Douglas Friedman for Architectural Digest.
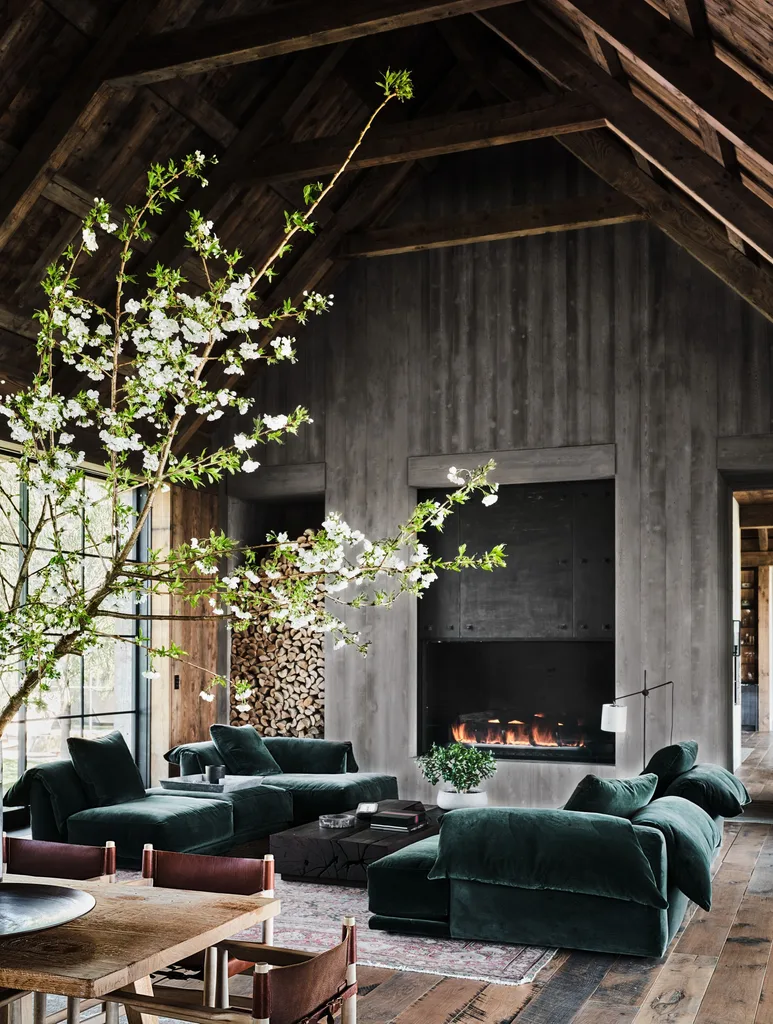
An oversized fireplaces brings warmth and comfort to the living space.
Image by Douglas Friedman for Architectural Digest.
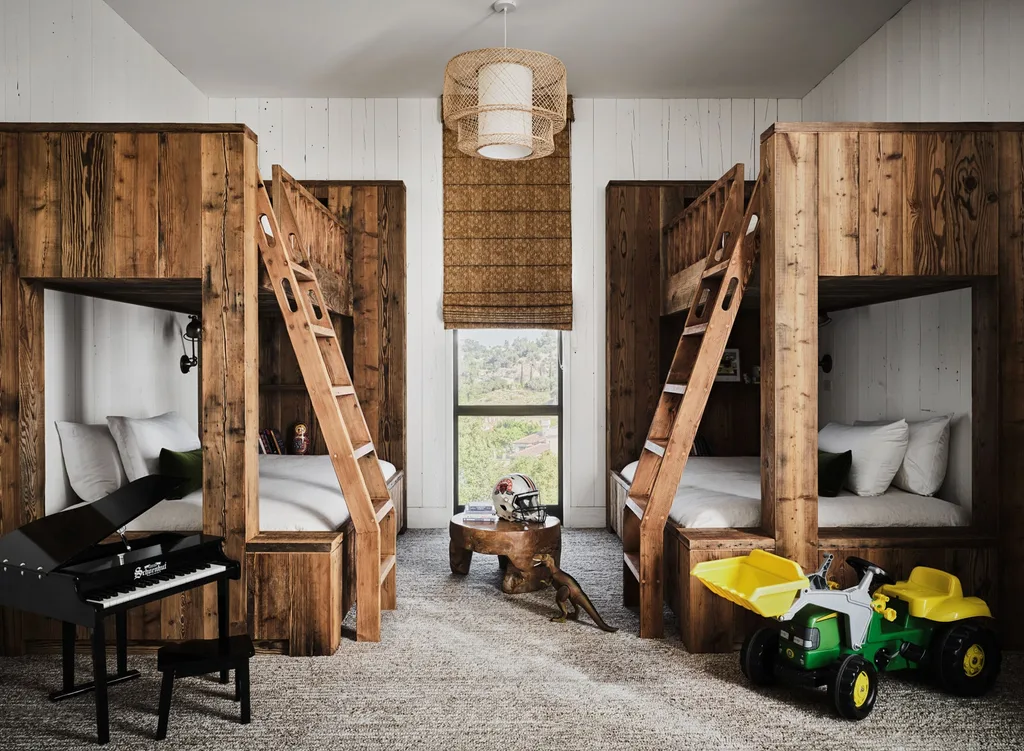
The guest bunk room features a child-sized grand piano.
Image by Douglas Friedman for Architectural Digest.
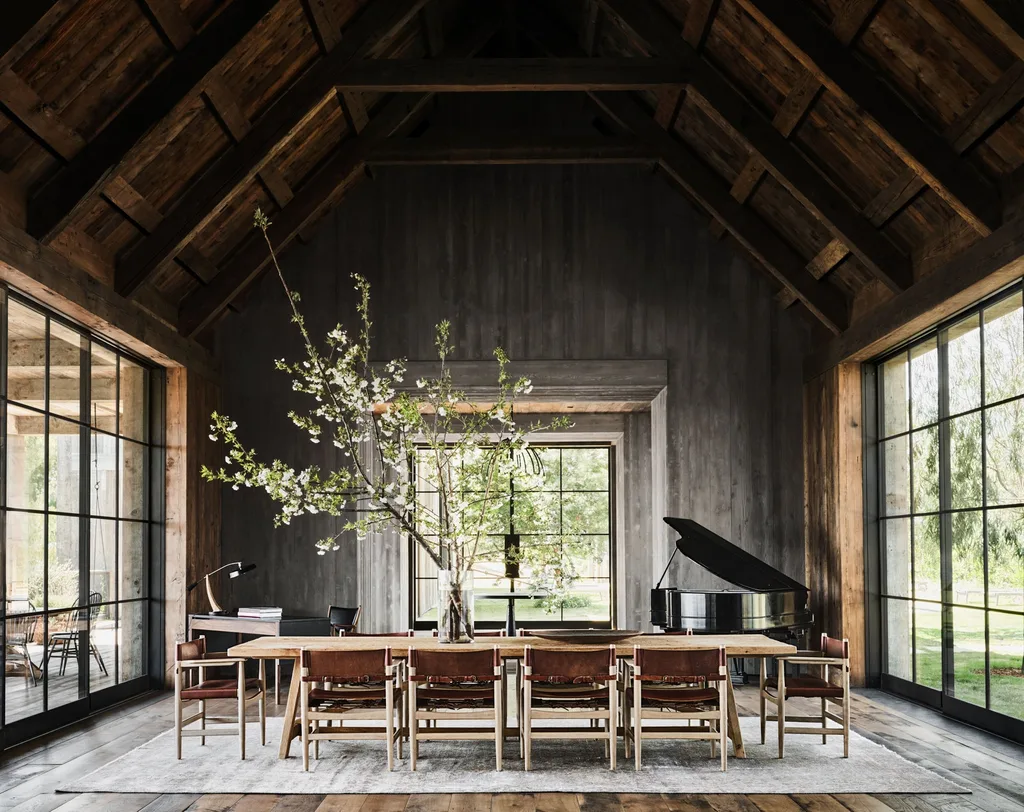
The dining room can seat up to 10 guests.
Image by Douglas Friedman for Architectural Digest.
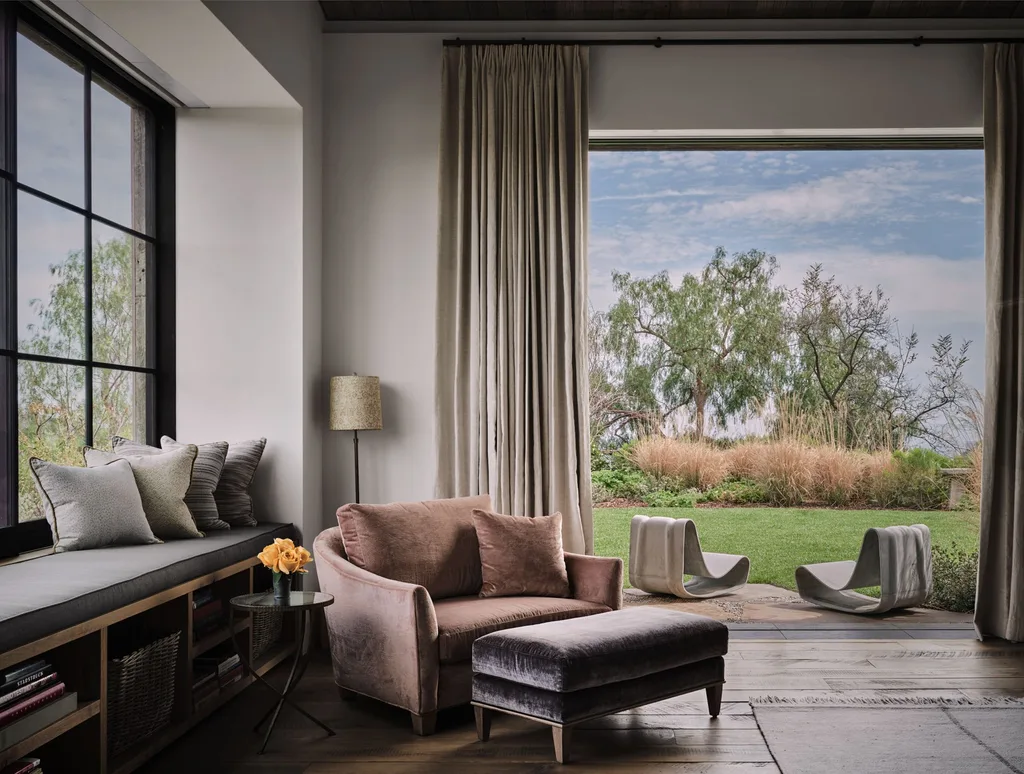
A reading window is seen in the corner of the main bedroom.
Image by Douglas Friedman for Architectural Digest.
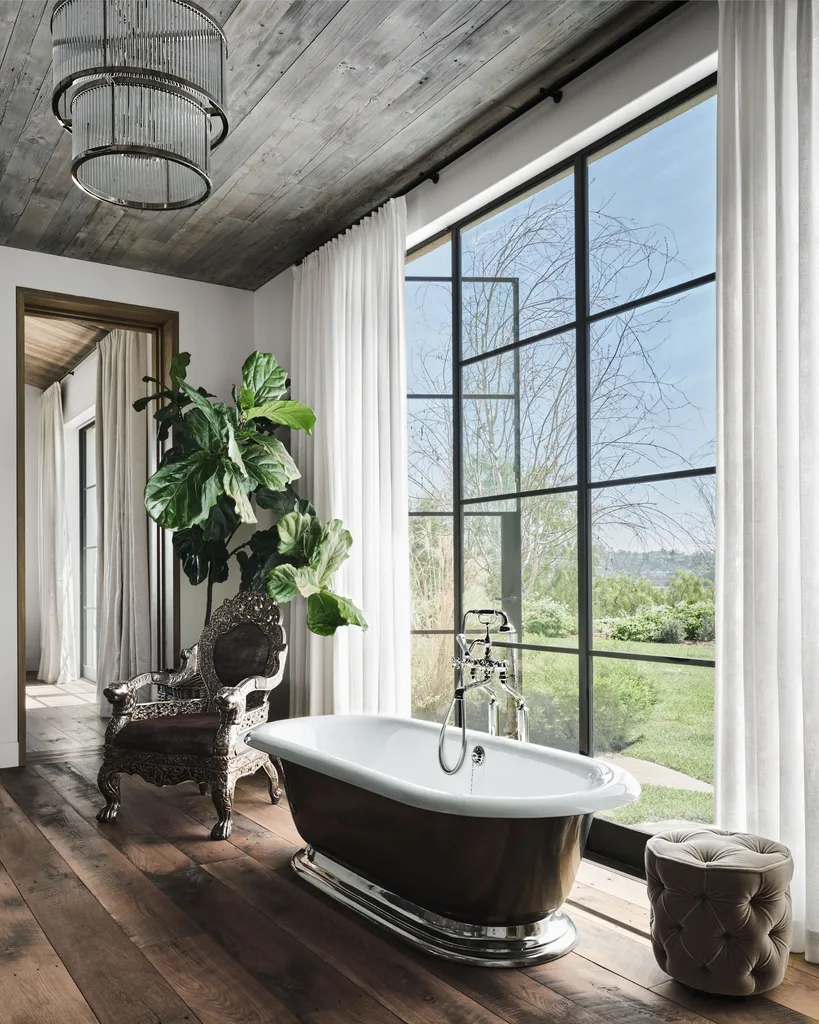
This bathroom features a free-standing bathtub and silver throne chair custom designed by Kutcher on a trip to India.
Image by Douglas Friedman for Architectural Digest.
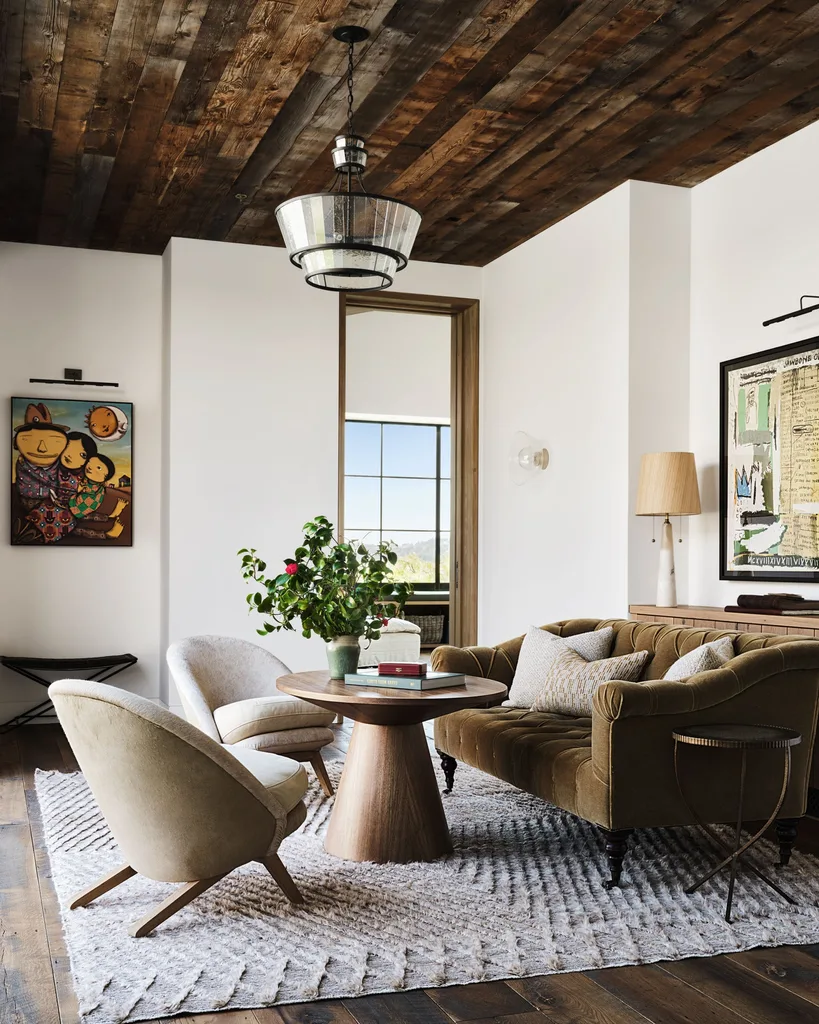
A study just off the main bedroom showcases a relaxed living area.
Image by Douglas Friedman for Architectural Digest.
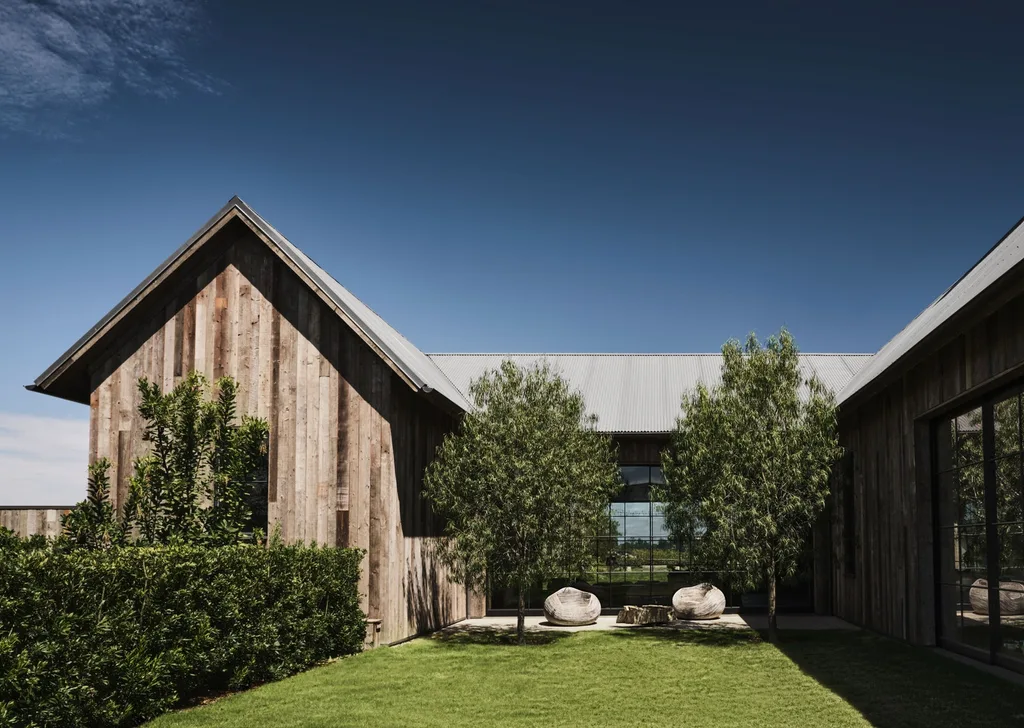
A courtyard has views through the house and over the panoramic hilltop site.
Image by Douglas Friedman for Architectural Digest.
