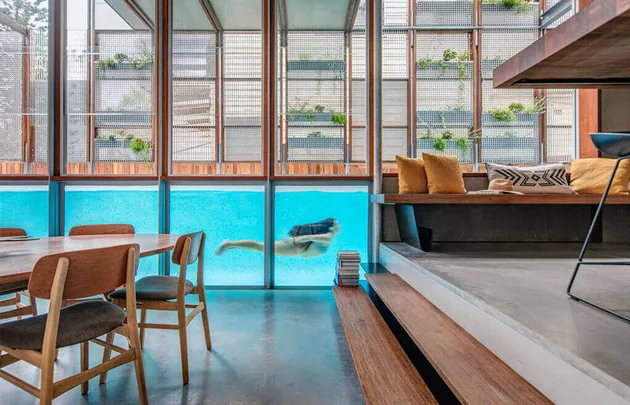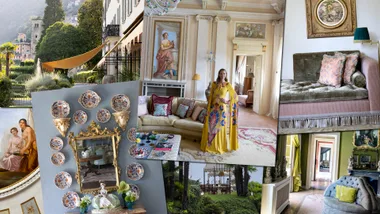The 2017 World Architecture Festival Awards shortlist has been announced. Among the avant garde Europeans and Japanese minimalists featured, seven of the 17 shortlisted houses are Australian. Seven!
So why is this relatively little country punching above it’s weight, as it is, in the international residential design stakes? Shortlisted architect Chloe Naughton believes Australia’s climate pushes local architects to break conventions. “With such a diverse climatic environment across the country, architects here are required to develop a deep understanding of these conditions,” she says. The result being a home that connects to its context and “a comfortable and delightful space for its inhabitants to occupy,” she says.
SJB director Kirsten Stanisich says Australian design – and identity – is hitting its stride. “We’ve developed a confidence in who we are and our residential architecture is becoming more expressive of the Australian personality,” she says. “The world is fascinated by our connection to the outdoors and our climate. We’re morning people, we love the light and we see that in the way our spaces work.”
Where commercial architecture in Australia stands tall, the home is where the famed relaxed Australian attitude comes into its own. As Stanisich explains, “Luxury, to us, chases relaxation over extreme formality and opulence.”
Of course, economics are unavoidable, and as Clinton Cole of C Plus C reminds us, “Australia is a lucky country when it comes to being able to pay for projects at this level,” he says. “After all, architecture isn’t cheap to create, especially standalone houses.”
Feeling the pride and more than a little property envy, we put the seven shortlisted homes under the microscope to decode their magic.
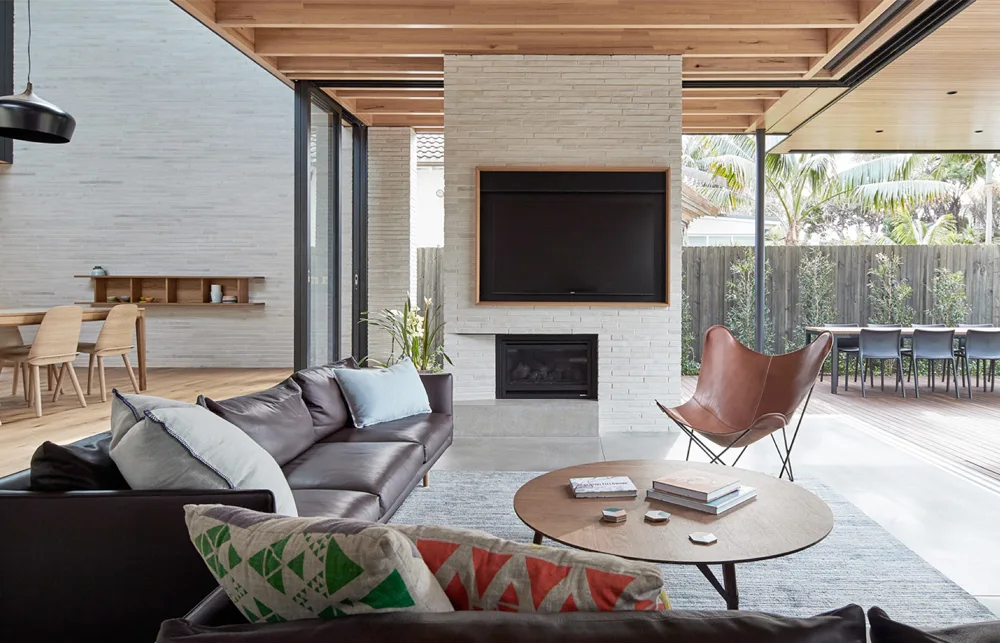
Andrew Burges Architects, Brick House, Sydney, Australia
The Vital statistics are impressive – five bedrooms and a study on a wide block in Bondi. But it’s what Andrew Burges Architects has done with this that makes Brick House a world beater. Ceilings disappear to make way for double-height skylight voids and window frames vanish to open living spaces to the outdoors. Add to all this a robust palette of blackened timber and brick and we’re officially smitten.
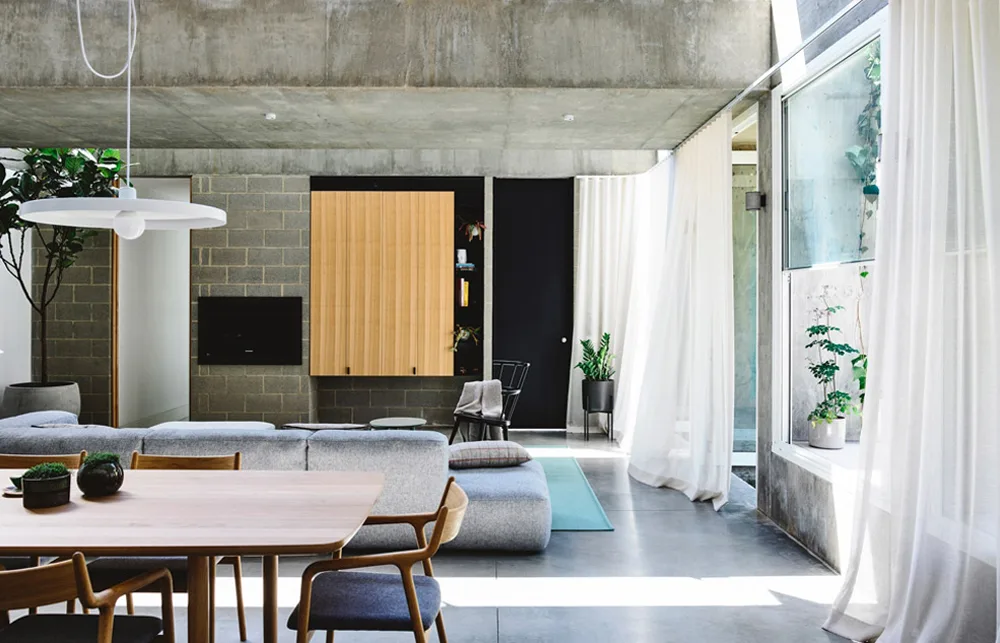
Architects EAT, Moving House, Melbourne, Australia
With Moving House in Kew, Albert Mo and his team have provided us with their answer to a vexing architecture question: how do you deliver privacy from the street without turning a house into a fortress? A wall of white aluminium screens along the north-facing street front fills the house with lashings of light while keeping prying eyes out. Inside, vaulted skylights spill even more sunshine over the concrete walls in a play of raw beauty.
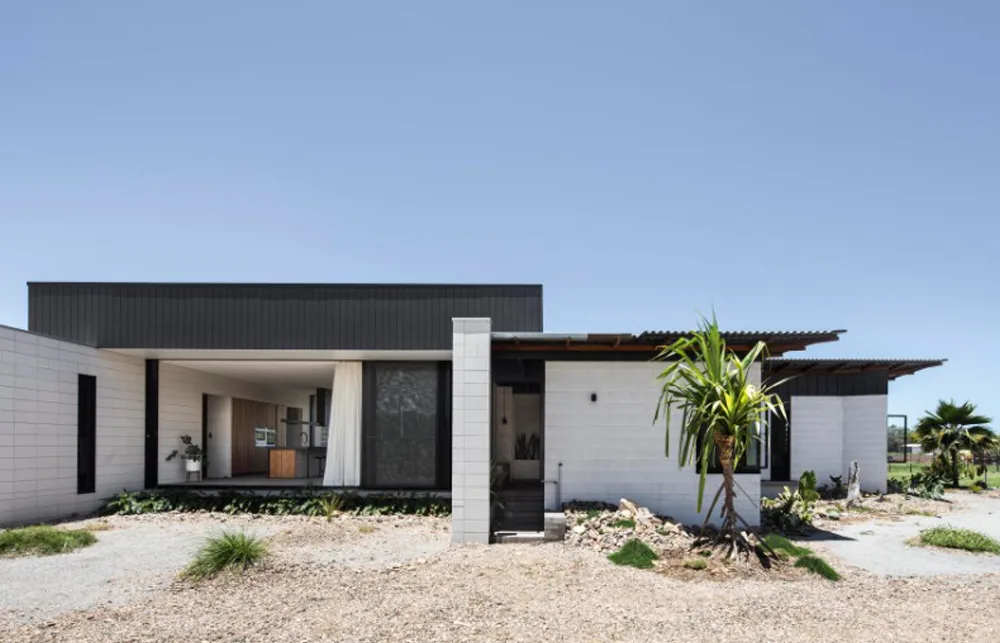
Chloe Naughton, Inverdon House, Bowen, Australia
A pair of rural Queensland retirees are now living in a slice of internationally acclaimed architecture – happily ever after, we assume. The design is founded in passive design principles, utilising cross breezes and shade structures to diffuse the harsh western sun. It’s flood- and cyclone-proof and yet this home is also open to the balmy tropical climate.
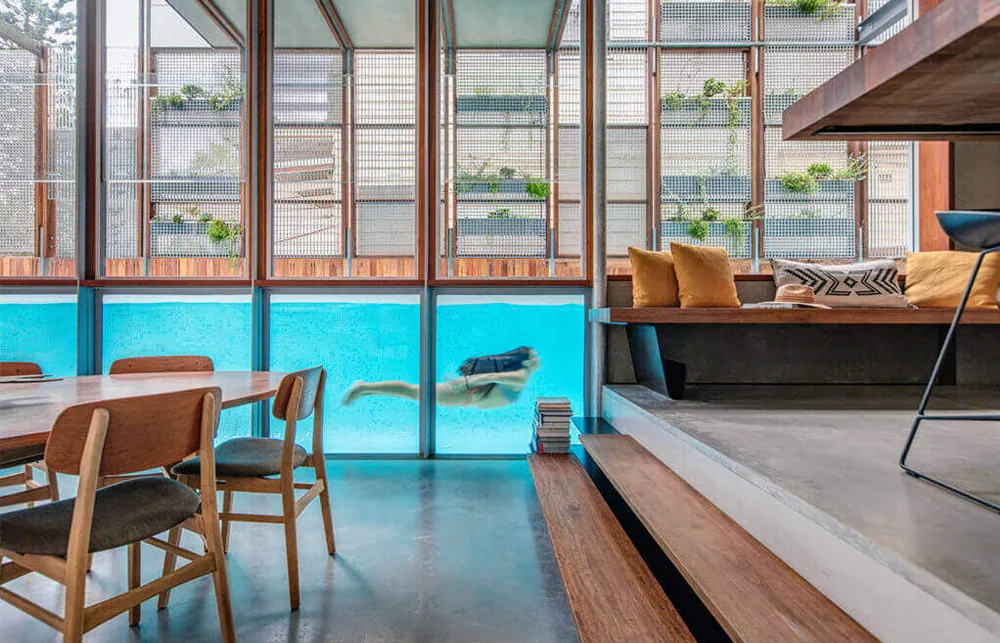
CplusC Architectural Workshop, Living Screen House, Sydney, Australia
There’s a glass-edged lap pool that shoots through the living space of this North Bondi dream house and a vertical garden, which doubles as a privacy screen from neighbours. Living Screen House is the product of a big imagination mixed with some serious engineering. Bank this one in the ‘one day’ file.
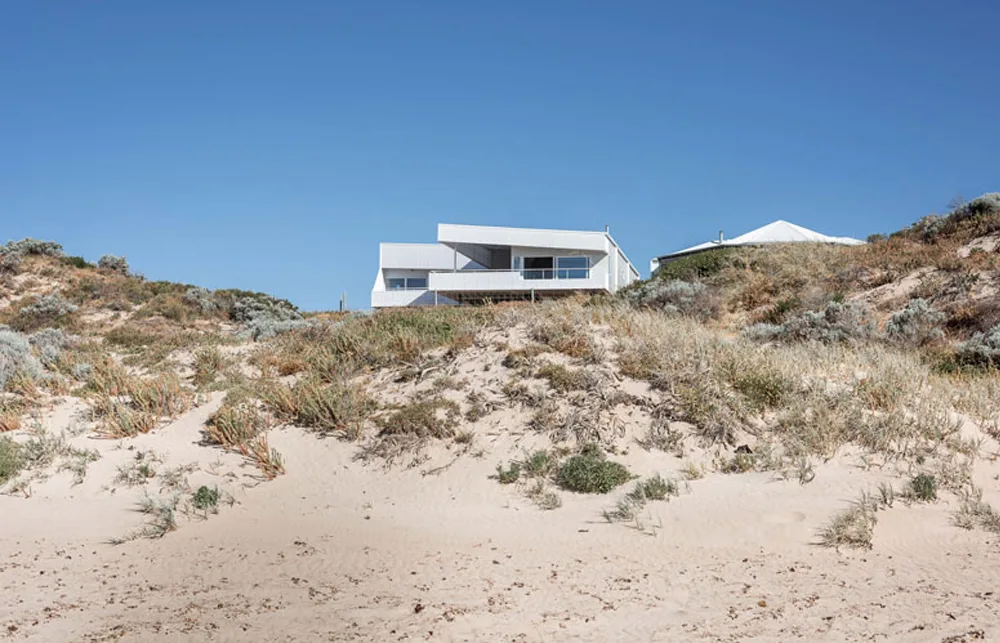
Iredale Pedersen Hook Architects, Falcon Beach House, Perth, Australia
Designed to float above the sand dunes, the upper level is dressed in white to mirror the dunes, the lower level is a black shadow and a thin middle level of grey softens the contrast between the two. Falcon Beach House may be raking in accolades but modesty stands it apart thanks to the humble corrugated iron facade, which affectionately referencing the beach shacks of the 50’s and 60’s.
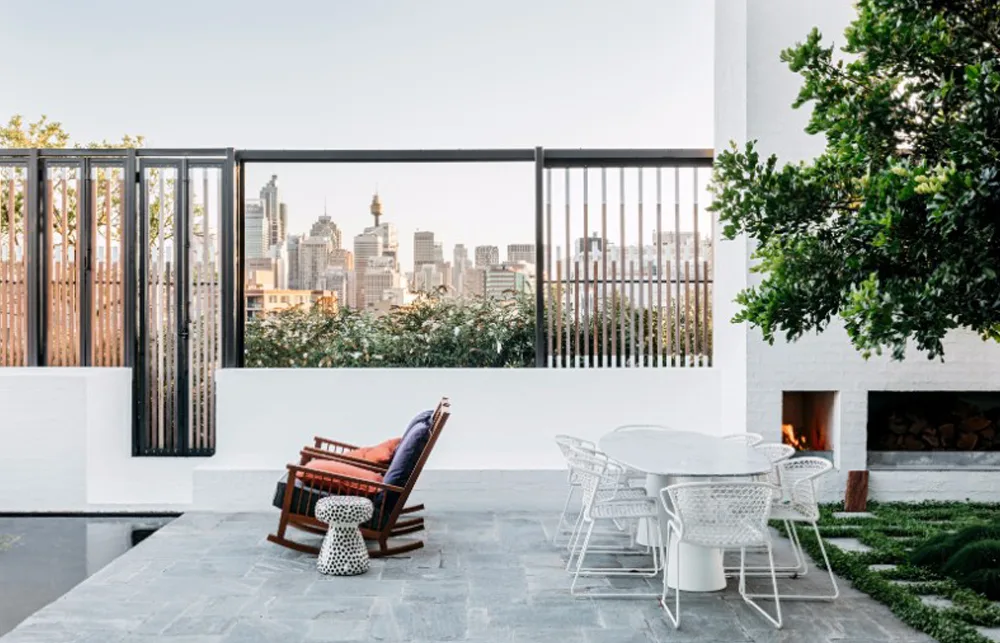
SJB, Cleveland Rooftop, Sydney, Australia
Who doesn’t love a factory conversion? This projects takes two adjoining heritage industrial building and masterfully reworks them into 38 residential units along with this luxurious penthouse addition.
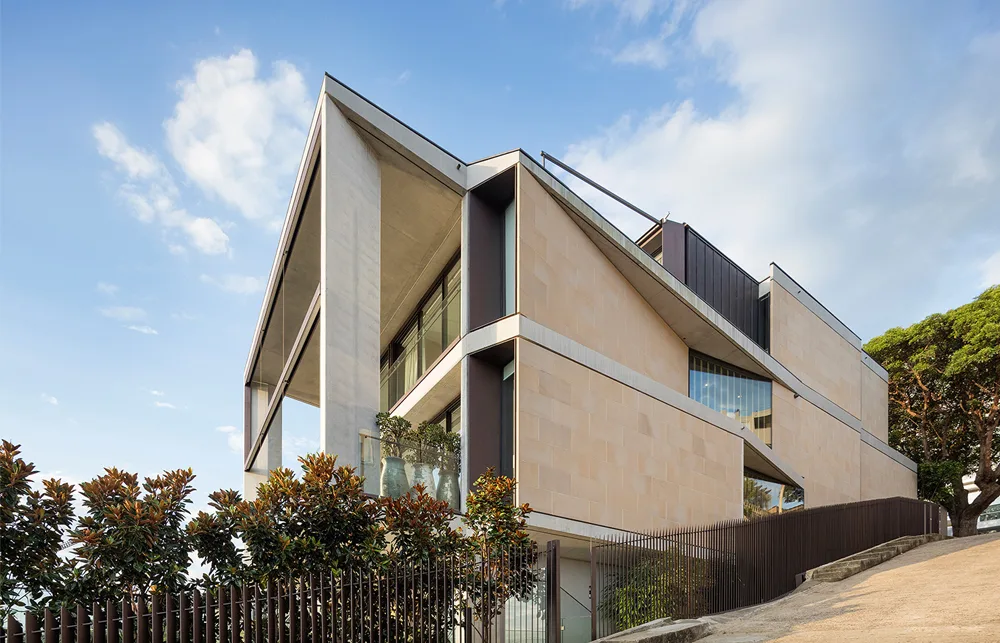
Tzannes, Point Piper Residence, Sydney, Australia
Potts Point is all about views. If you’ve got them, flaunt them. And few are as endowed as this monumental piece of architecture. The living areas overlook Double Bay, the Harbour Bridge and Opera House and a double height library adding bookish charm. Jealous? Of course but we’re also enamoured by the elegant folded form.
