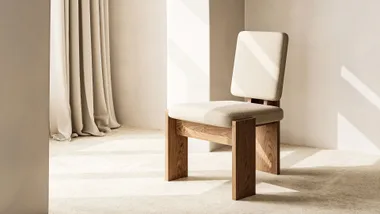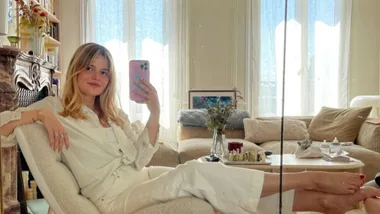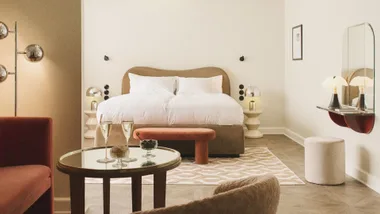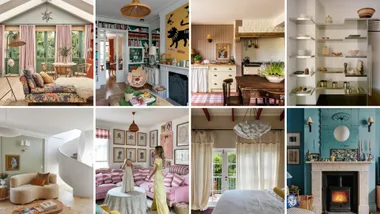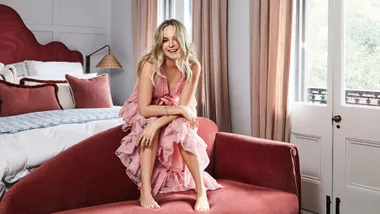From the minute Lisa Wipfli stepped inside her grand Italianate residence in Sydney’s Rose Bay, she experienced an instant connection. Though the dated interiors were daunting, she has successfully transformed the home into a haven for her young family.
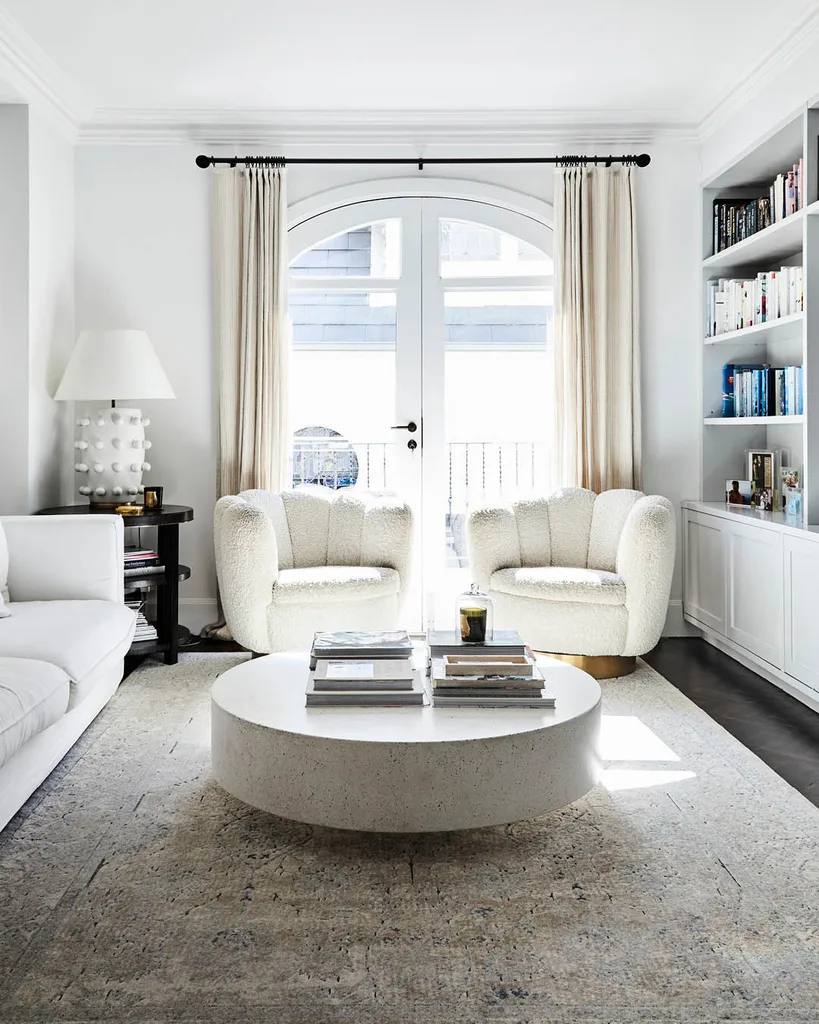
When asked to pick the favourite feature of her sprawling Sydney home, Lisa Wipfli has many to choose from. There are the multiple curved Juliet balconies that add whimsy to nearly every bedroom. There are the Italian-architect designed external columns and arches framing million-dollar harbour views. There’s the dramatic sweeping staircase leading to a baby grand piano, and the striking kitchen renovation, to name a few.
“I would have to say the main sitting area is my favourite room,” reveals Lisa Wipfli.
“This is a place of calm where we sit around and play Uno, cuddle in front of a movie and spend a lot of time together as a family. I also love it because of my bookshelf; I’m obsessed with reading books and love having them on display and sharing them with friends who come over.”
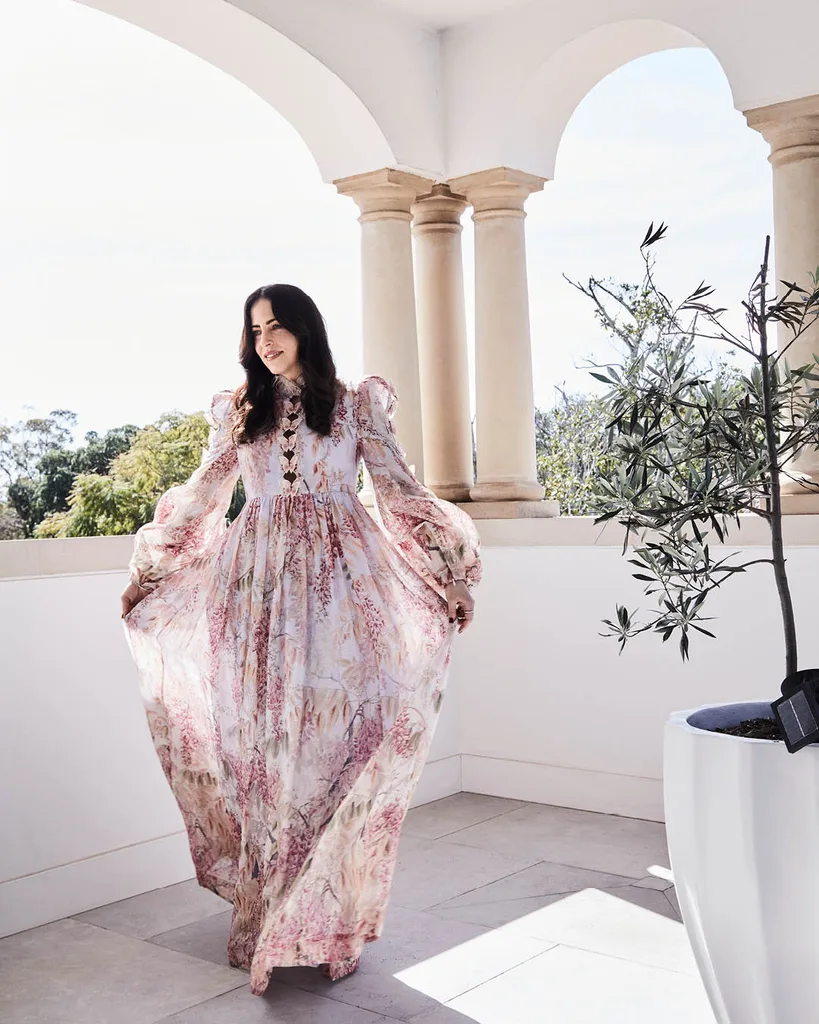
Her answer says much about Wipfli and her NovaFM radio-personality husband, Michael “Wippa” Wipfli, who clearly have their young family squarely at the centre of their world. Having grown up in the home’s spacious grounds, the three children (Ted, nine, Jack, eight, and Francesca, four) continue to influence how the house evolves.
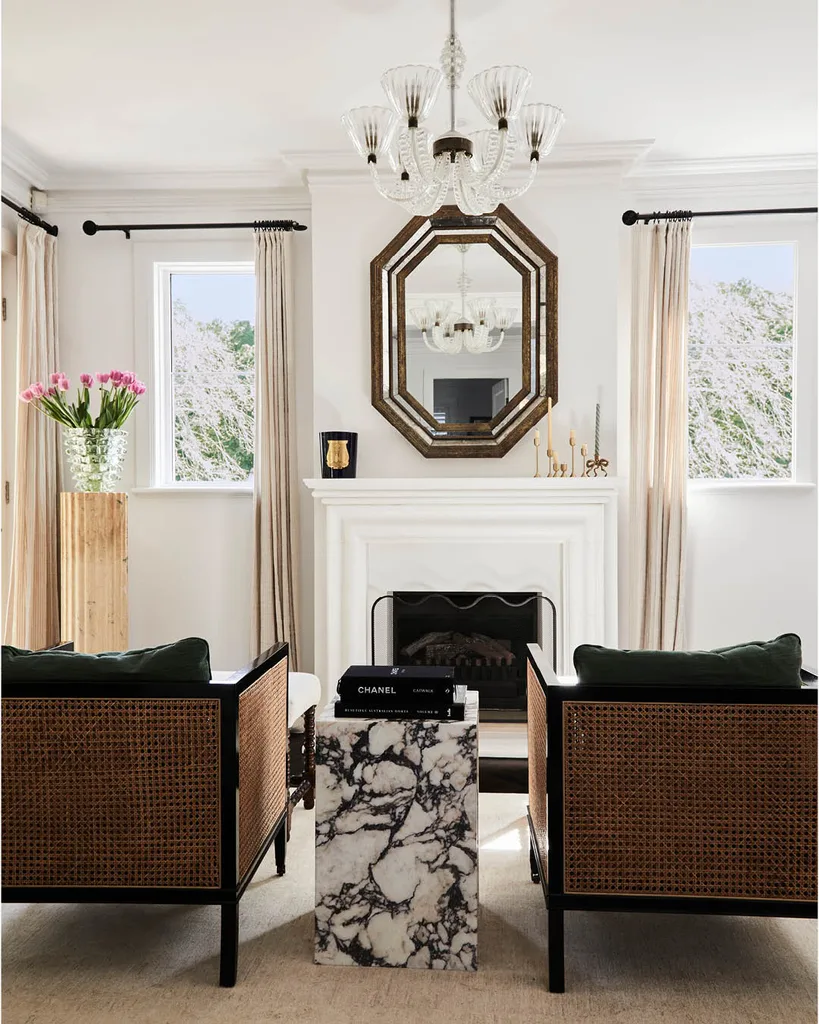
Lisa Wipfli says the renovation was very much a combined effort between her and her husband. Although she did call on good friend, interior designer Tamsin Johnson, for some advice about the stone in the kitchen and bathrooms, the entire facelift was driven by the couple – all with the looming deadline of a baby on the way.
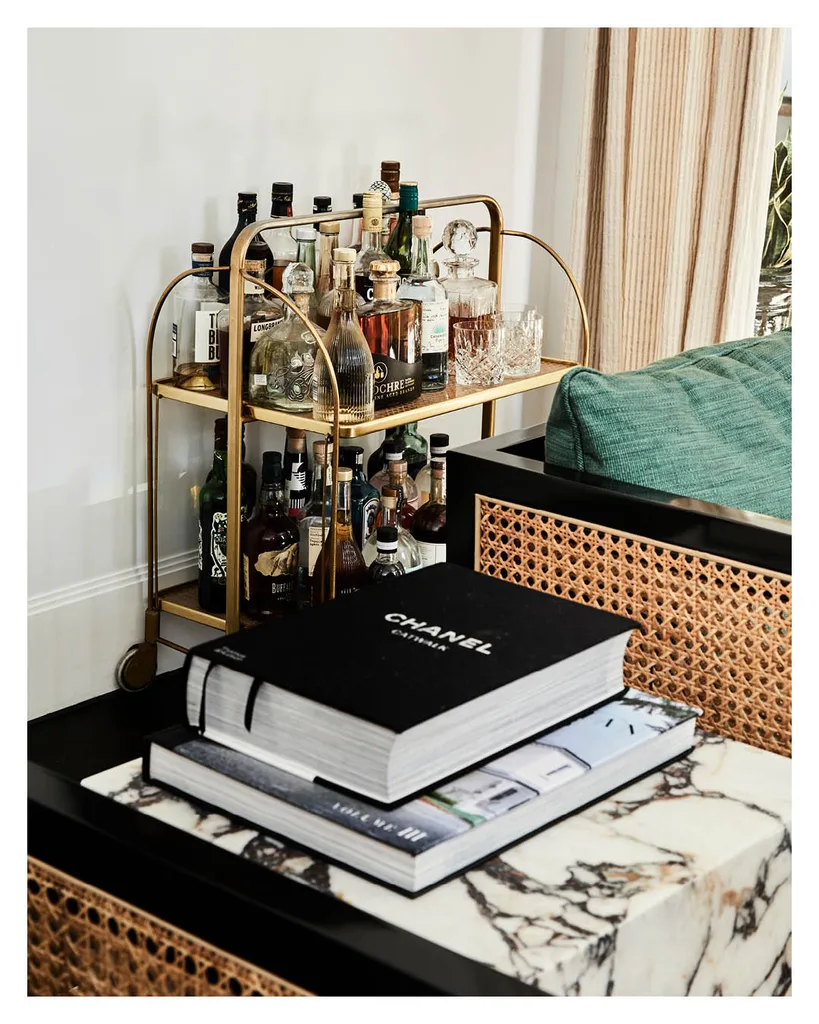
“When we bought the house in 2019, I found out I was pregnant with Francesca, so we didn’t really have the chance to live here,” she recalls. “I said to Mike, ‘If we don’t renovate now, we’ll never do it.’ We had three to four months to turn it all around. And even though it was a ridiculously short period, it meant decisions were made quickly, as the clock was ticking.”
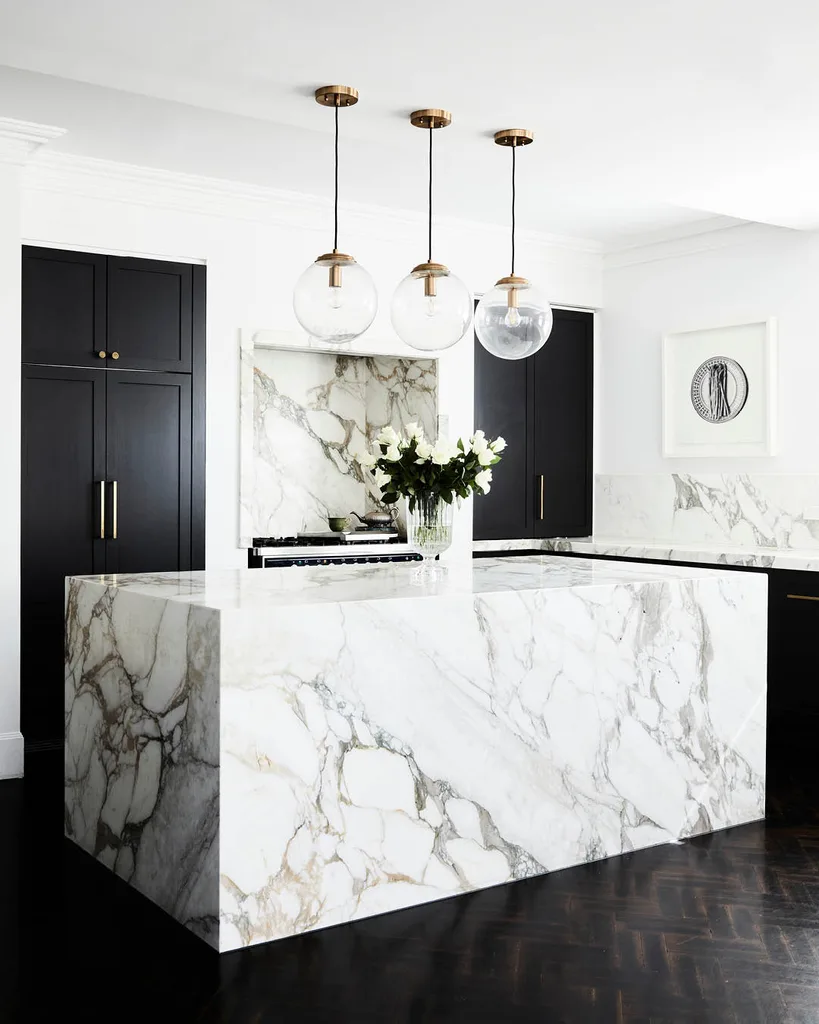
There was barely a room that wasn’t touched, and the result is a series of relaxed and clean spaces united by a neutral aesthetic that flows seamlessly throughout the home’s three levels.
“The natural palette creates a sense of calm that I think is so necessary in our busy lives,” says Wipfli. “I know that if I chose bright or strong colours for the large items of furniture I would get sick of them quickly. I’ve made that mistake in the past, so now I stick to neutrals. We fell in love with the exterior’s Italian-architect design, so we wanted to make sure the interior complemented the beauty of the exterior.”
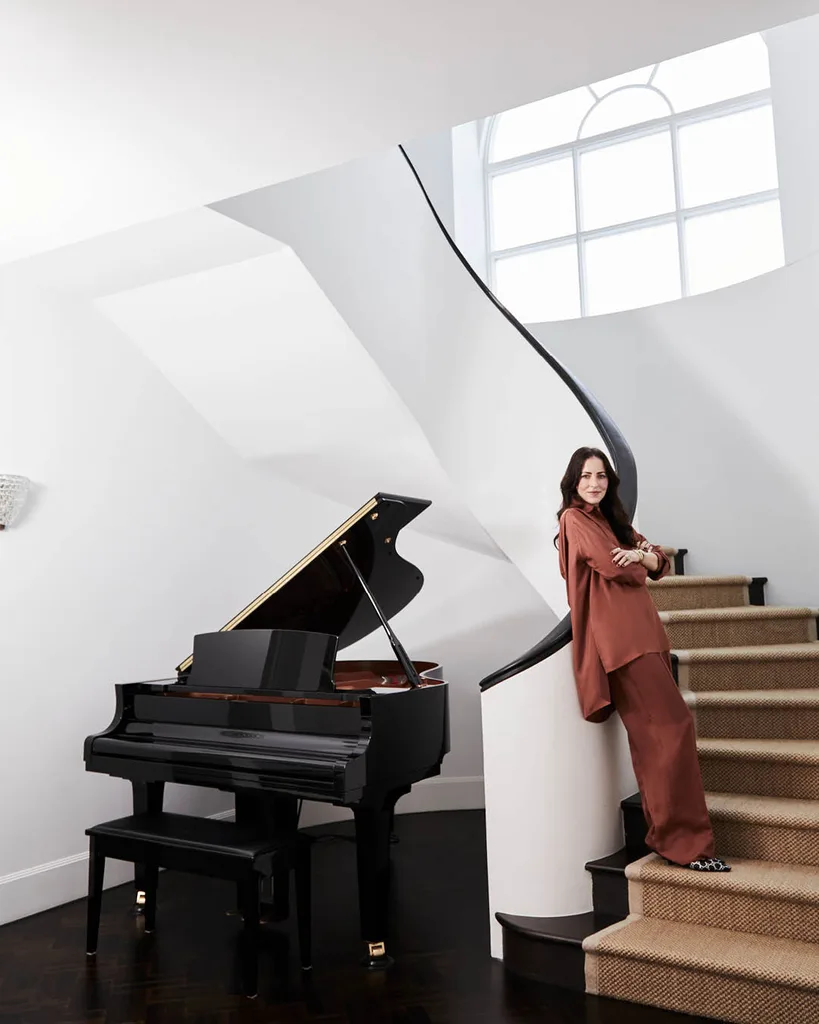
Neutral here doesn’t mean boring. Case in point: the grand circular staircase that creates not only a dramatic visual statement for the home but also a natural gathering point for the family, courtesy of the self playing piano. “When we created this staircase we thought, ‘What on earth are we putting there?’ We really wanted a space that’s the heart of the home and the piano is a real drawing point. Next, we’re going hard on the kids’ piano lessons.”
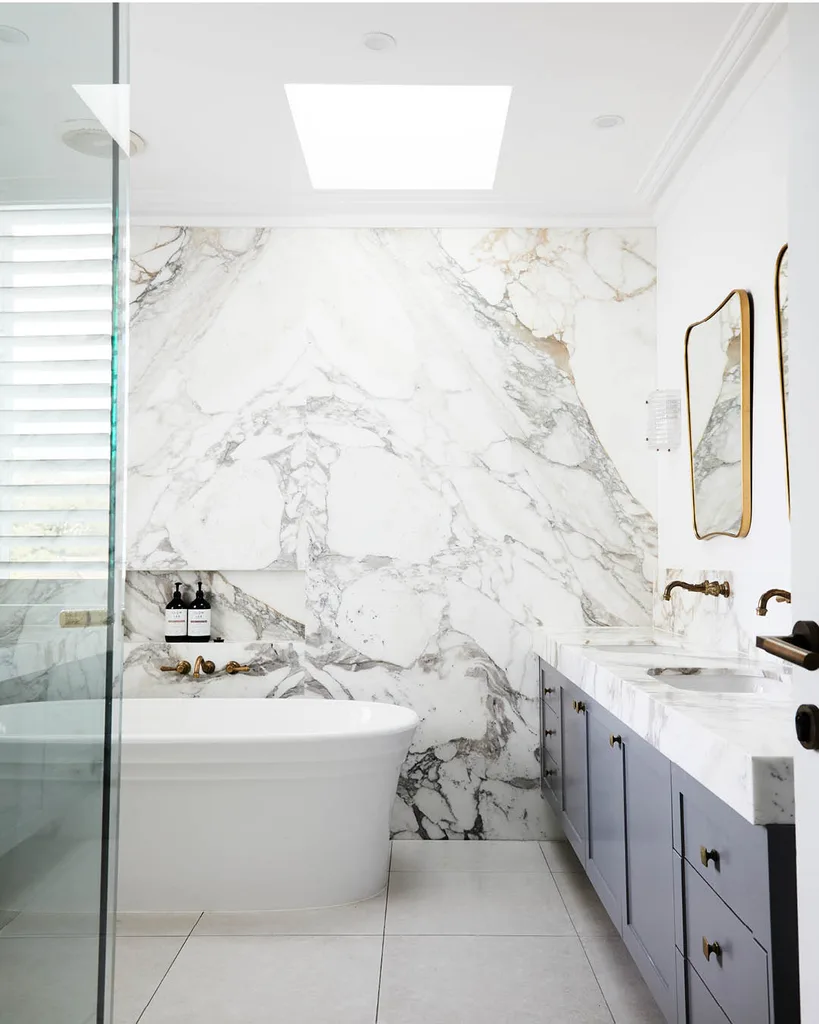
There’s more envy-inducing design solutions upstairs, with Wipfli and her husband each having their own bedrooms. “With Mike waking at 4am for breakfast radio, this is the solution that works for us,” she explains.
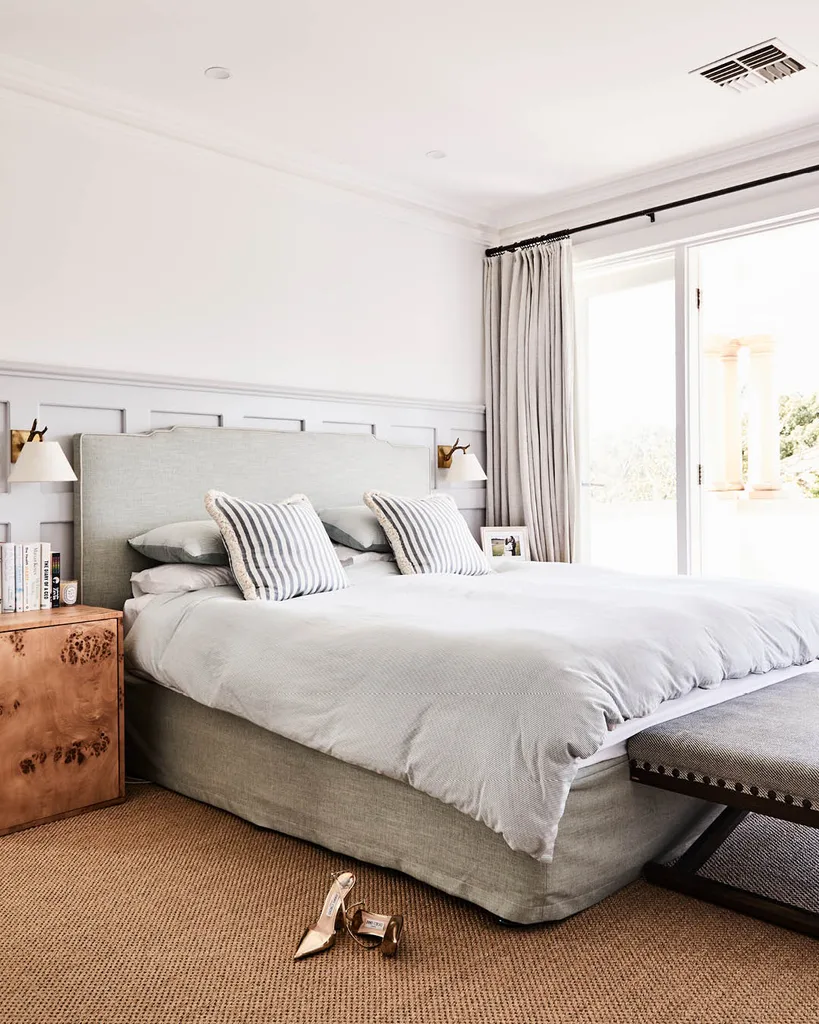
“Sleep is so important, and when we slept in the same room I found myself sleeping badly, conscious of waking him. Now, having my own bedroom means I can meditate, read and do the things that are important to me, that guarantee a really calm sleep at night. A sleep-deprived wife is never good for a relationship!”
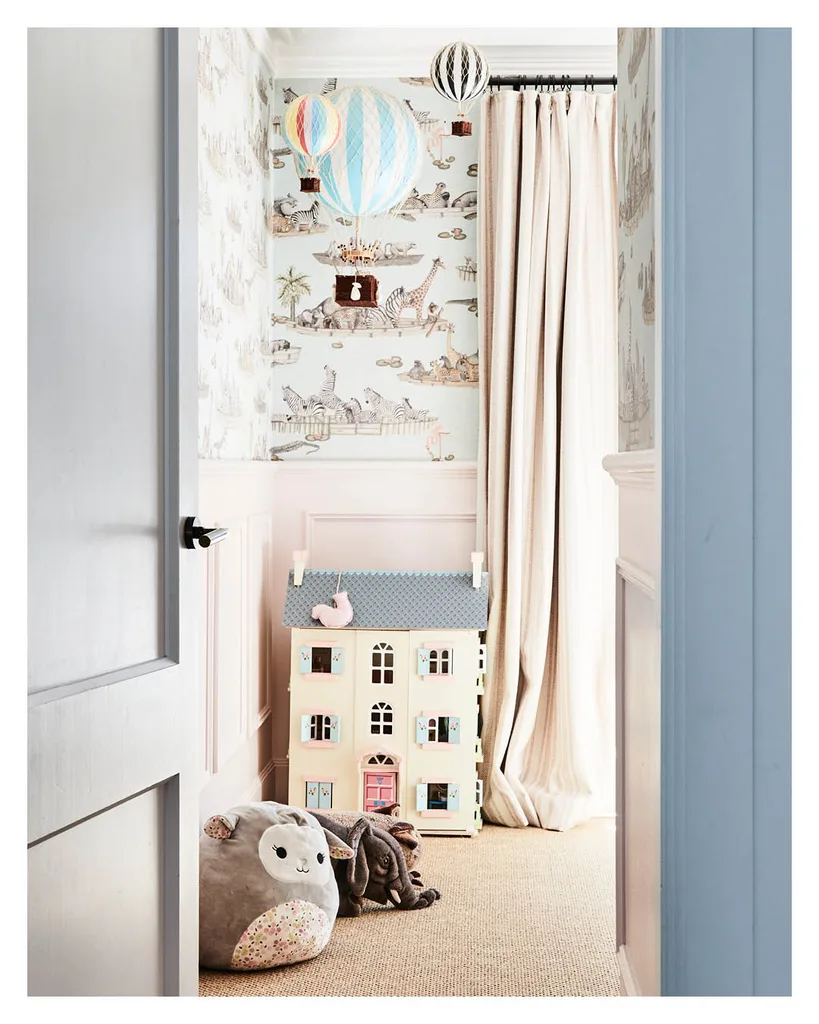
Of course, nothing stays the same and there are new projects to tick off now that the kids are growing. “We’re about to landscape the gardens and build a pool house out the back, and some lawn for the boys to kick around the footy,” she says. “We’re also about to turn the playroom into a butler’s pantry, as the children have outgrown it. It’s a constantly evolving process.”
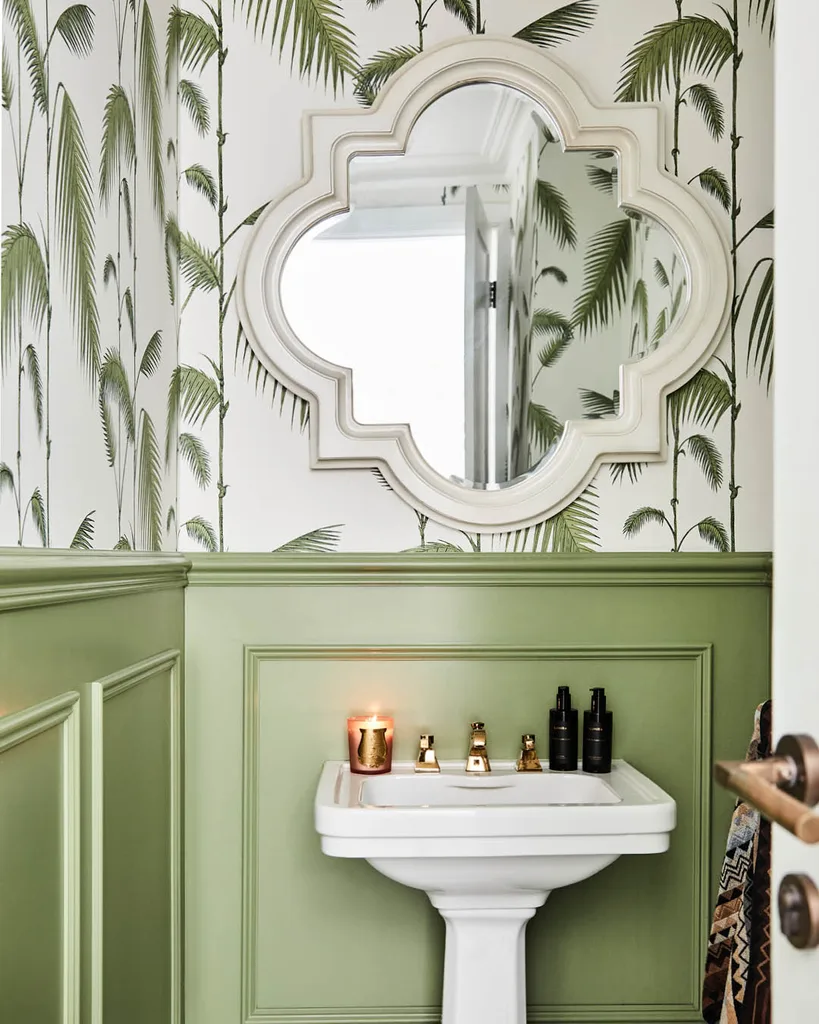
READ NEXT:
What Is ‘Moditerranean’? The Trending Design Term Making Headlines
A Matter Of Taste: Personal Style In The Age Of Social Media
Step Inside Nadia Fairfax-Wayne’s Vibrant Sydney Terrace
5 Hotels We’re Stealing Interiors Inspiration From
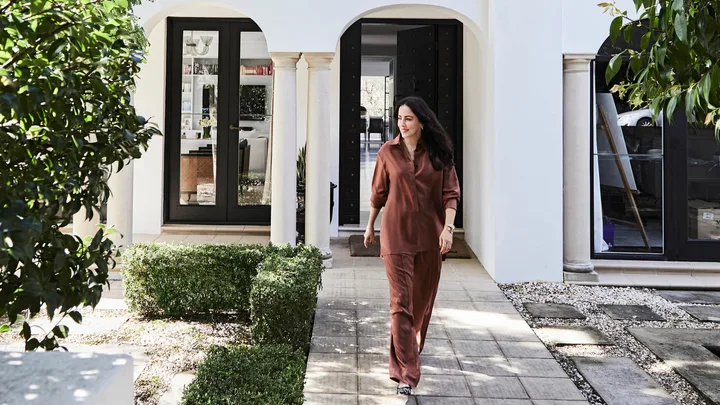 Kristina Soljo
Kristina Soljo
