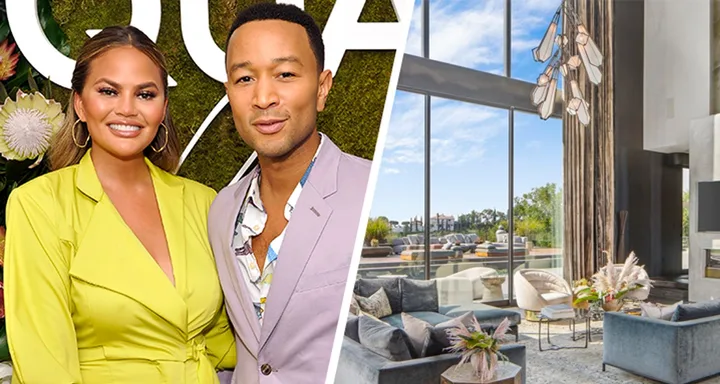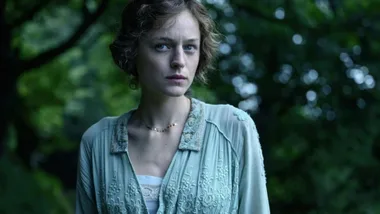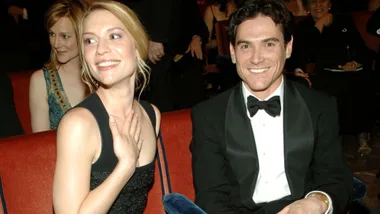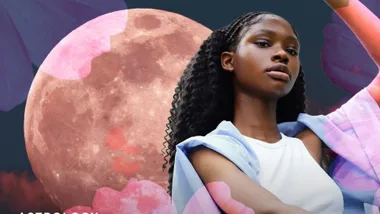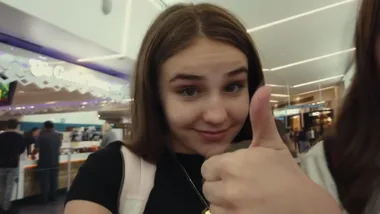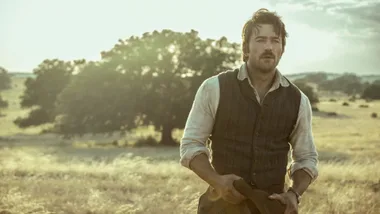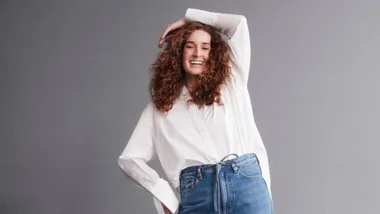On the heels of their pregnancy announcement, it looks like Chrissy Teigen and John Legend are looking to upsize to house their growing family.
The A-list power couple have listed their 8,500 square foot (790 square metre) contemporary mansion for a cool $23.95 million (approximately AUD $33.42 million) up in the mountains of Beverly Hills, Los Angeles.
Once owned by Rihanna, the bespoke home boasts seven bedrooms, eight bathrooms and lavish custom amenities like an intricate patterned ceiling from Thailand, cerused oak floors, and a breathtaking view overlooking the city.
Other luxurious rooms include a parlour with a sculptural staircase leading to the upper level, a large home gym, luxury movie theatre with soundproof walls, and a master bedroom with floor-to-ceiling windows.
Eager to take a peek? Keep scrolling for a look inside Chrissy Teigen and John Legend’s Beverly Hills property.
All images courtesy of Marshall Peck of Douglas Elliman.
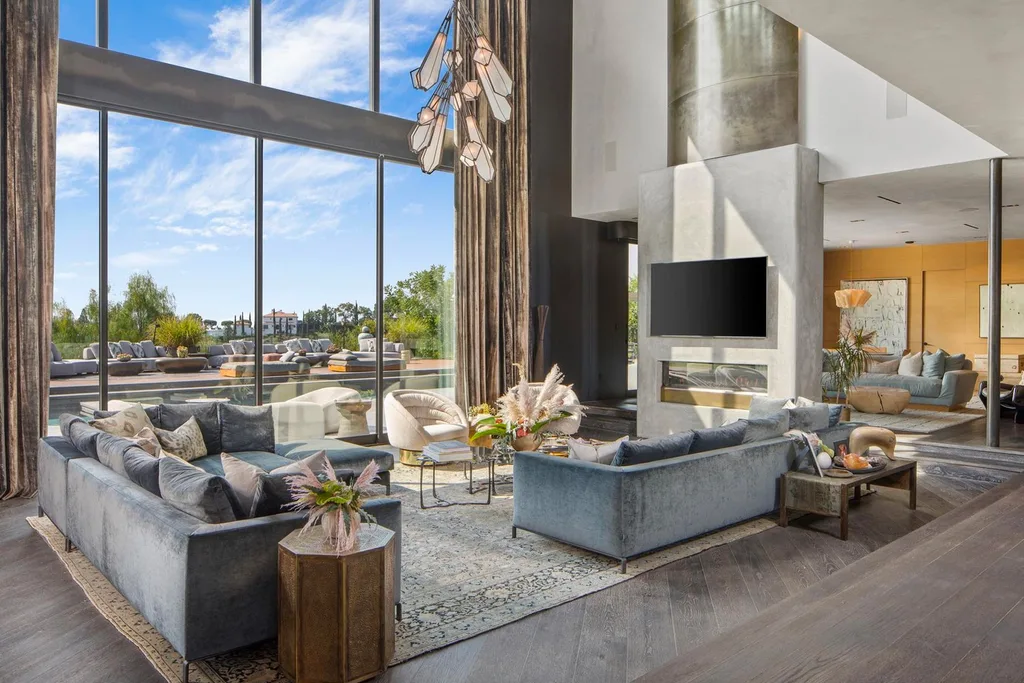
Their stunning living room with fireplace, triple-height picture windows and canyon views.
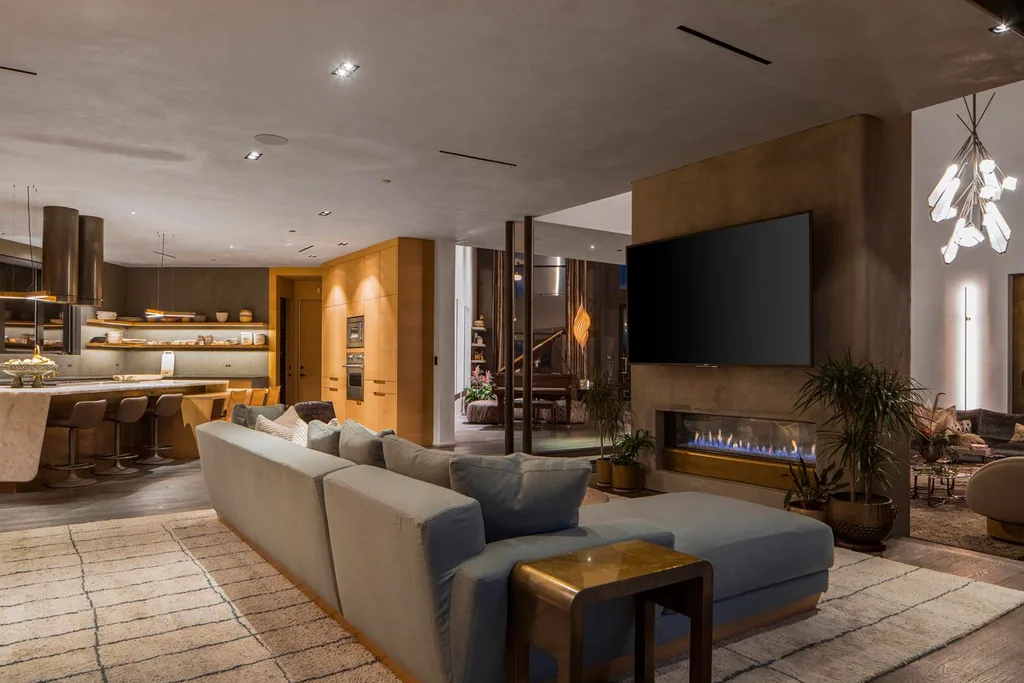
The second living room in the room, located on the opposite side of the first lounge room.
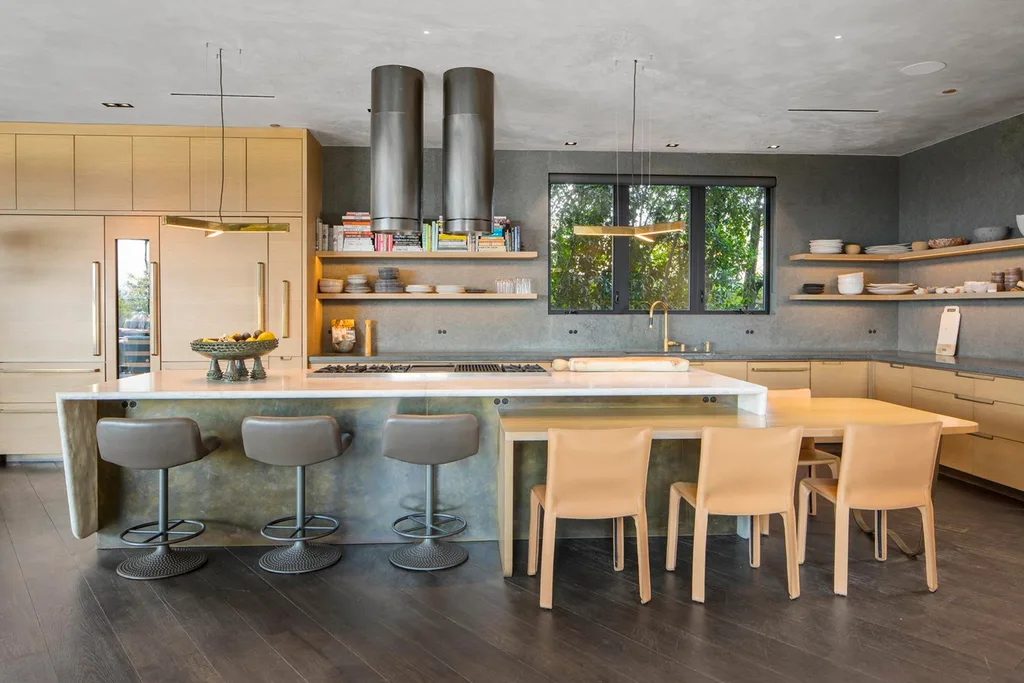
The chef’s kitchen which served as the backdrop to Teigen and Legend’s digital recipe series Cravings.
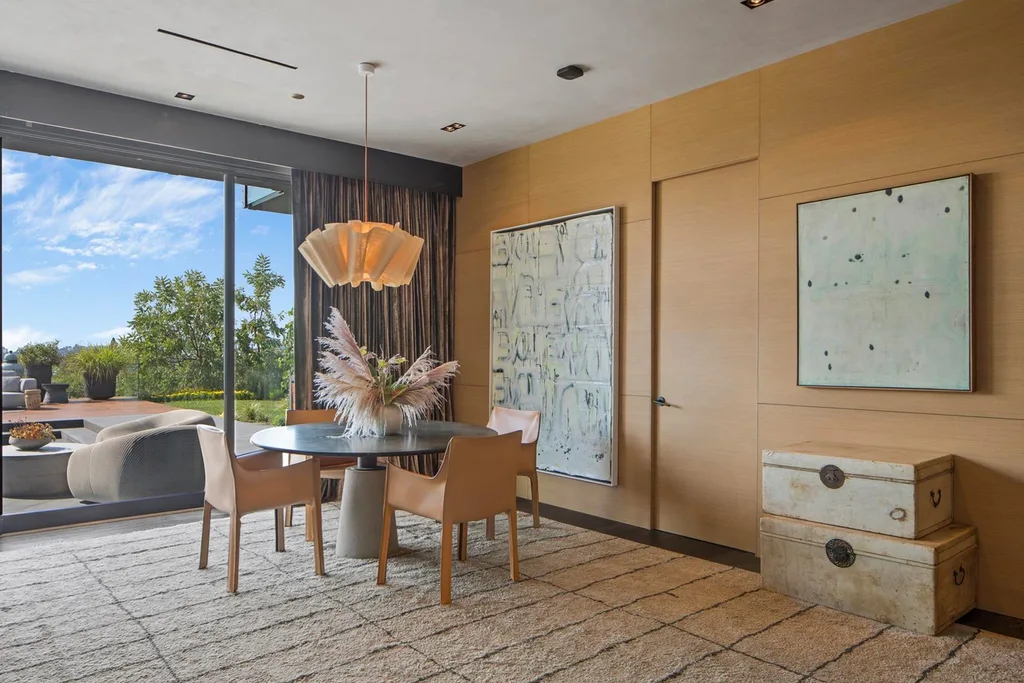
A casual dining room, with an outdoor patio.
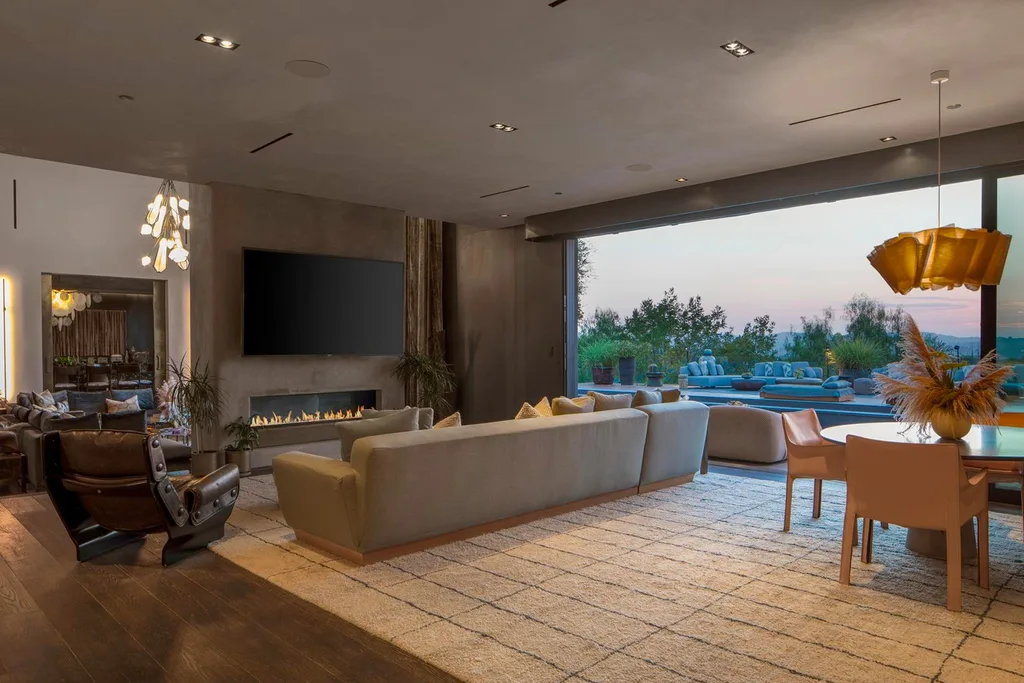
The residence offers seamless indoor-outdoor living.
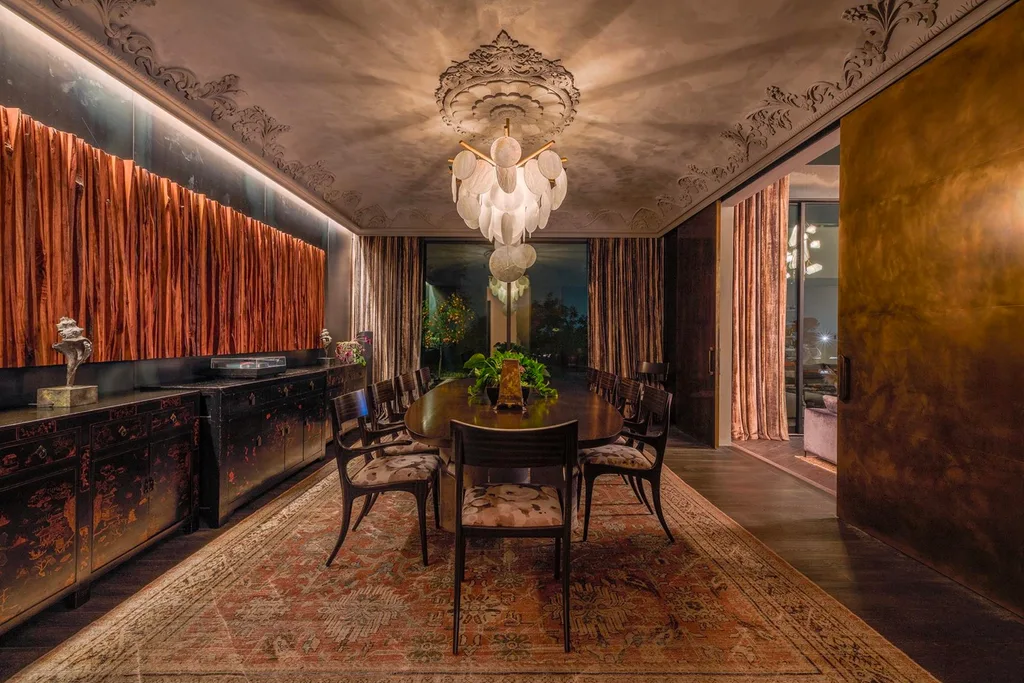
Their opulent dining room with 10-seat dining table.
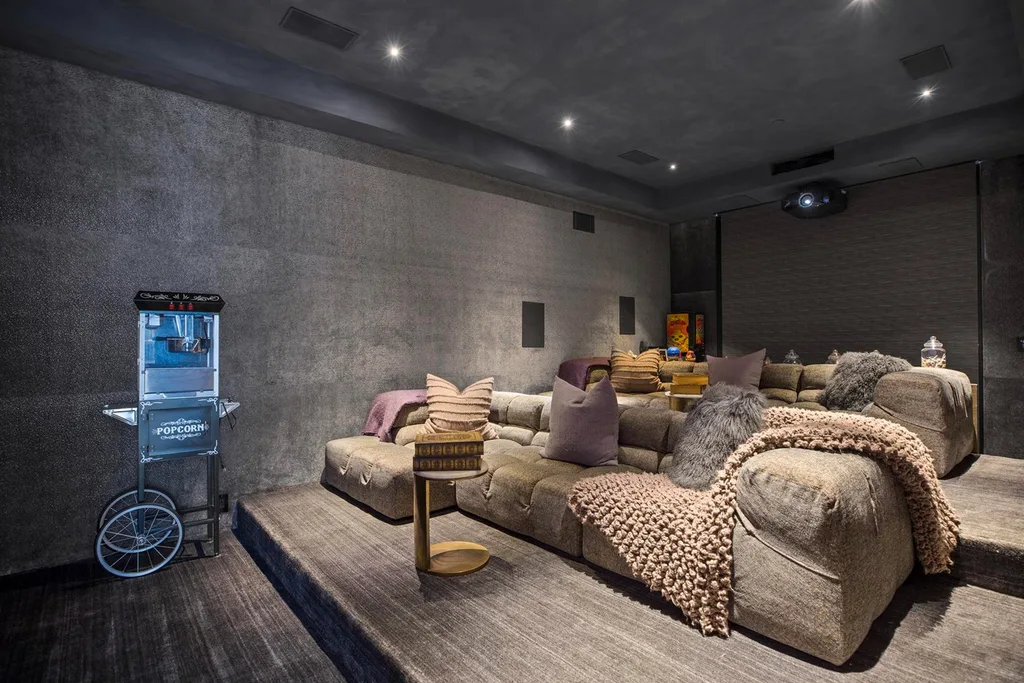
High-design in-home movie theatre with soundproof walls.

The at-home gym fitted with every kind of fitness equipment you could ever need.
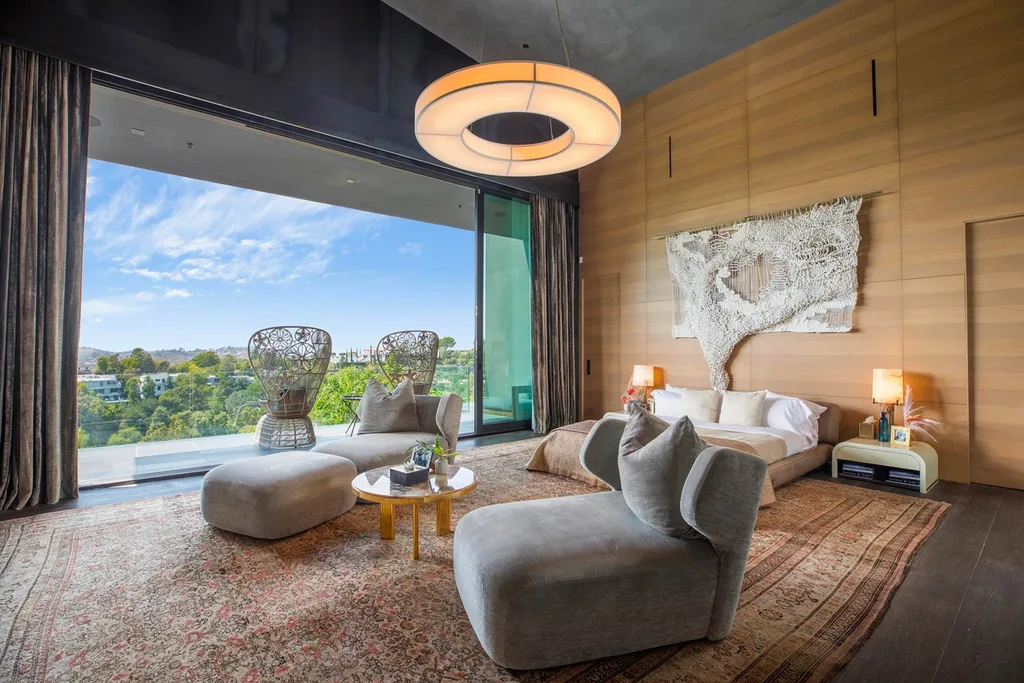
The master bedroom fitted with custom light fighting, and a large window with stunning views.
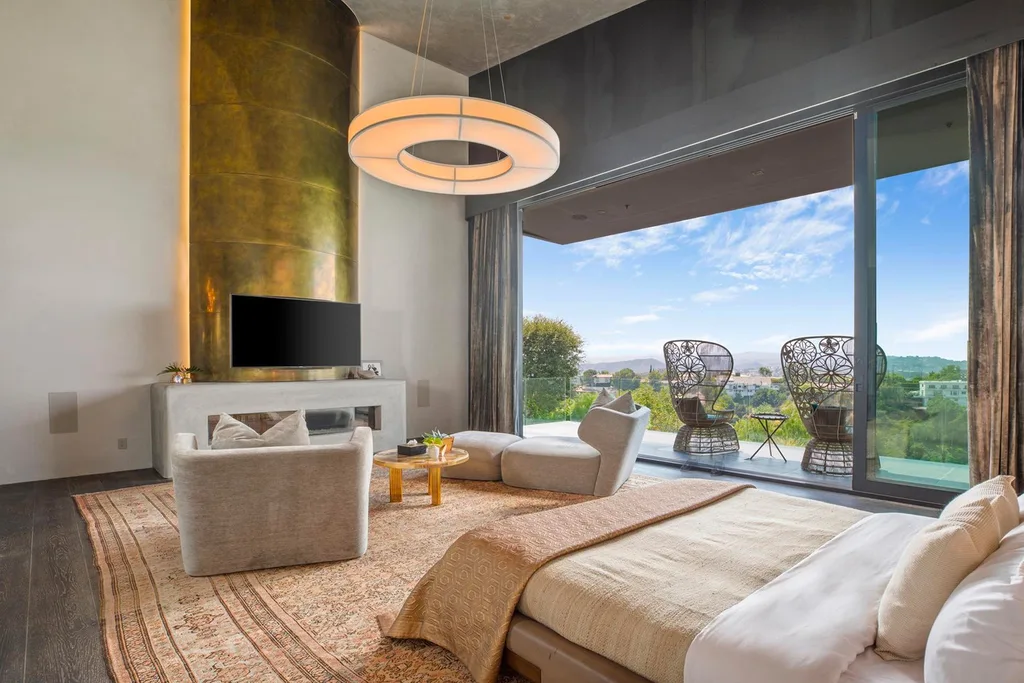
The opulent master bedroom has a brass, concrete and clay fireplace.
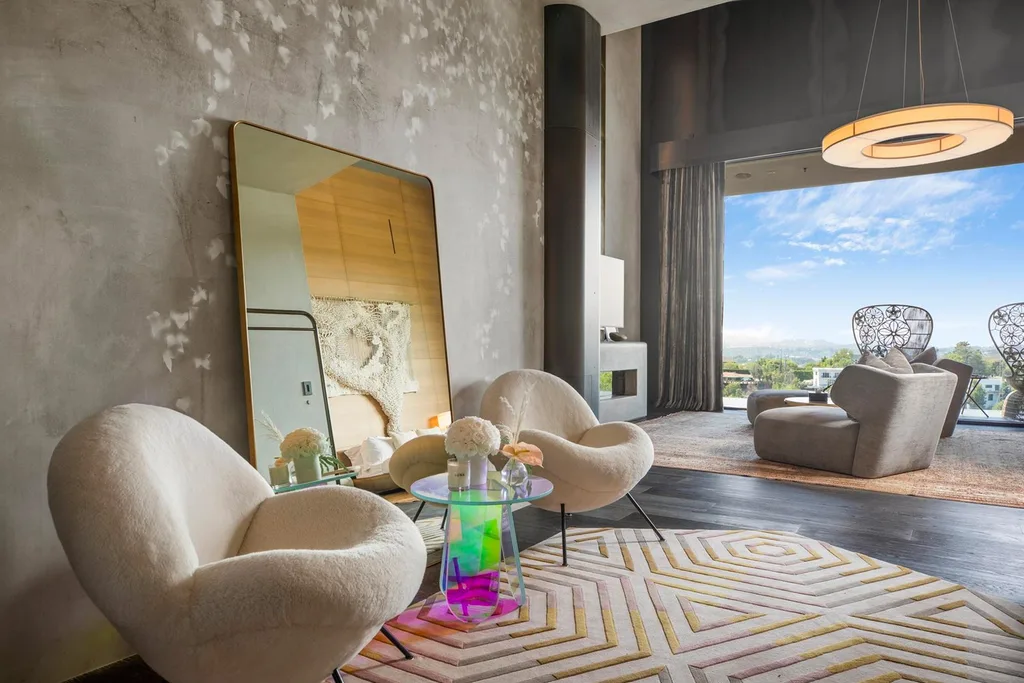
Pillow-like arm chairs populate yet another living space in the home.
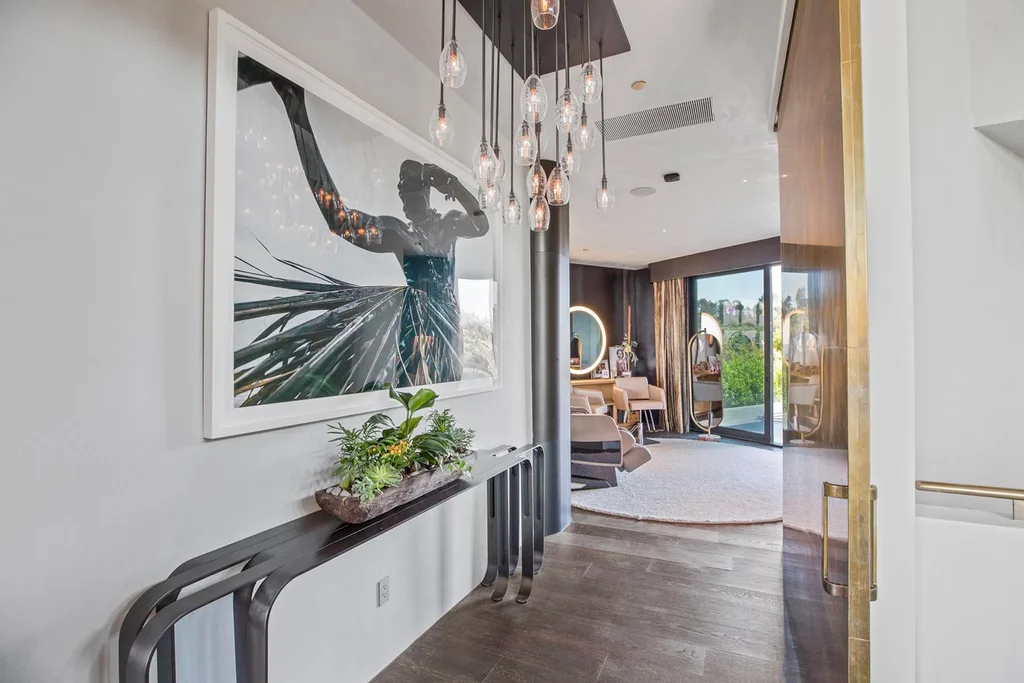
A sun-lit hallway fitted with custom light fixture.
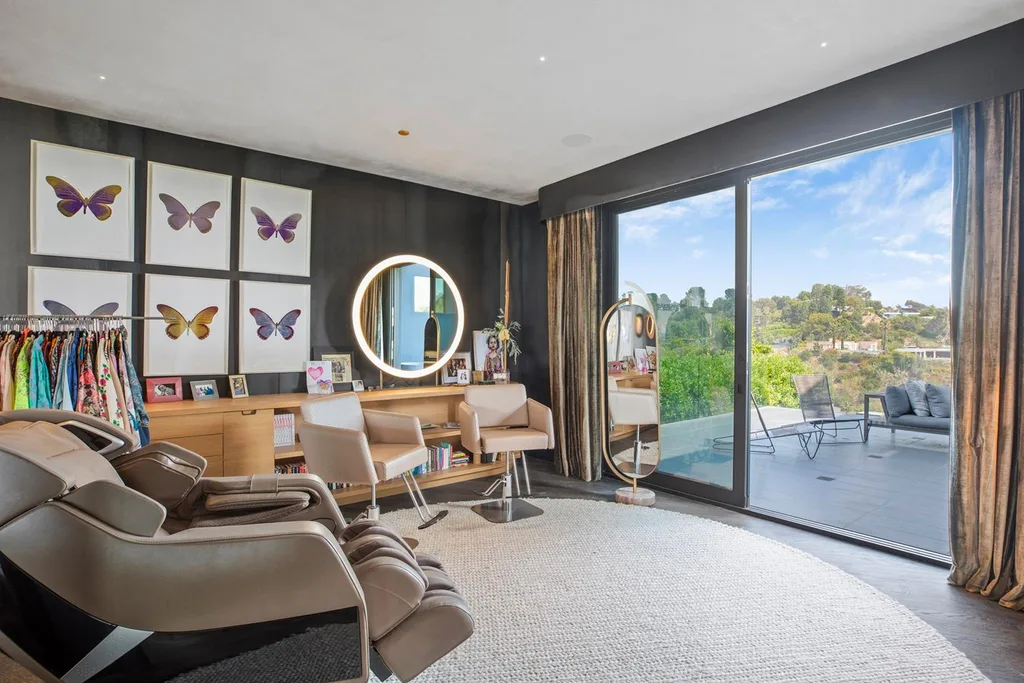
Teigen’s fashionable salon with walk-out balcony.
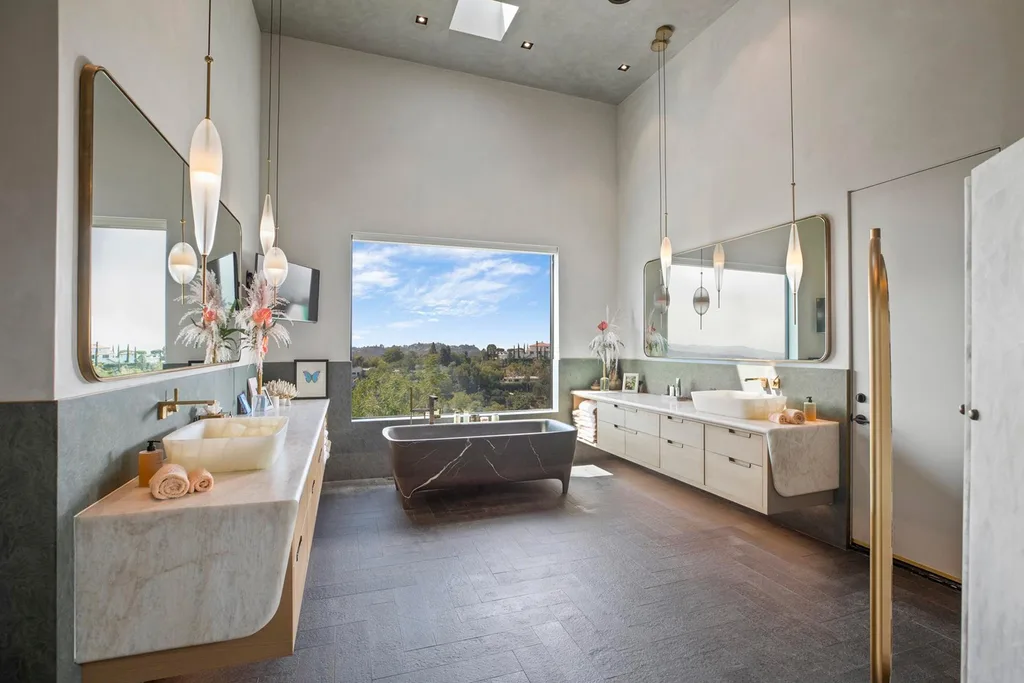
Beautifully-designed en-suite master bath with standalone bath tub.
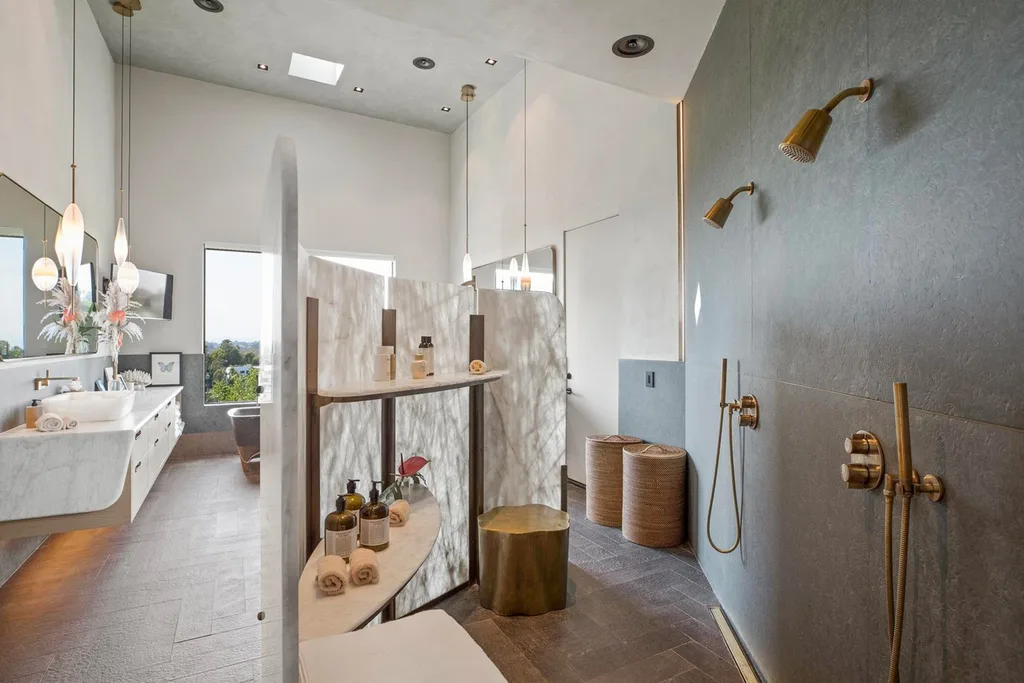
The master bath with twin shower heads, shower wall, and floating vanity.
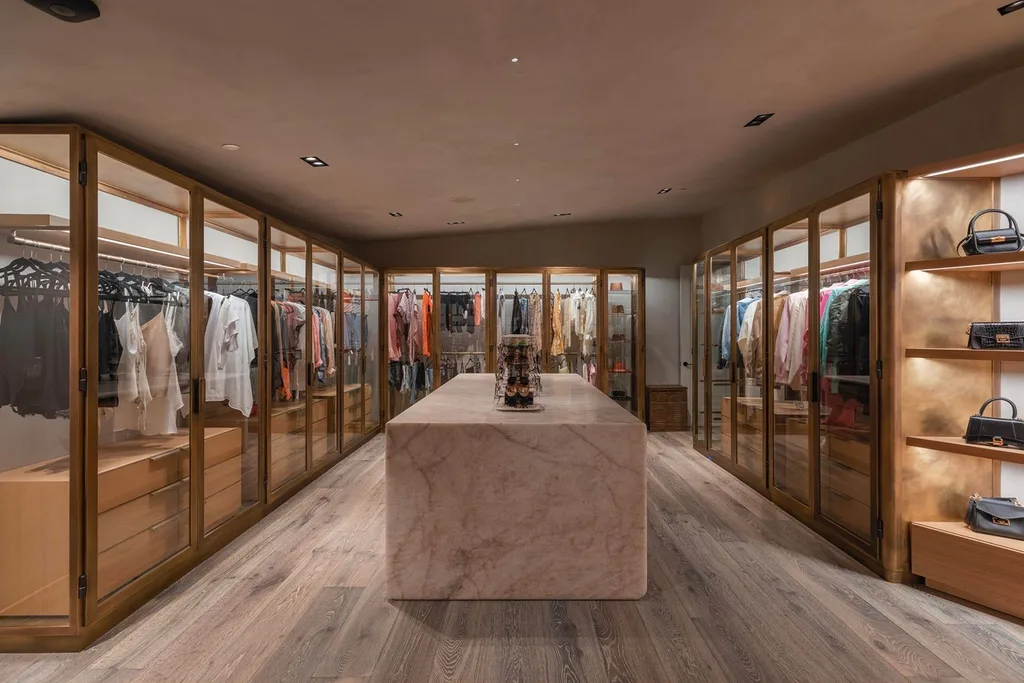
Italian-inspired walk-in fashion wardrobe.
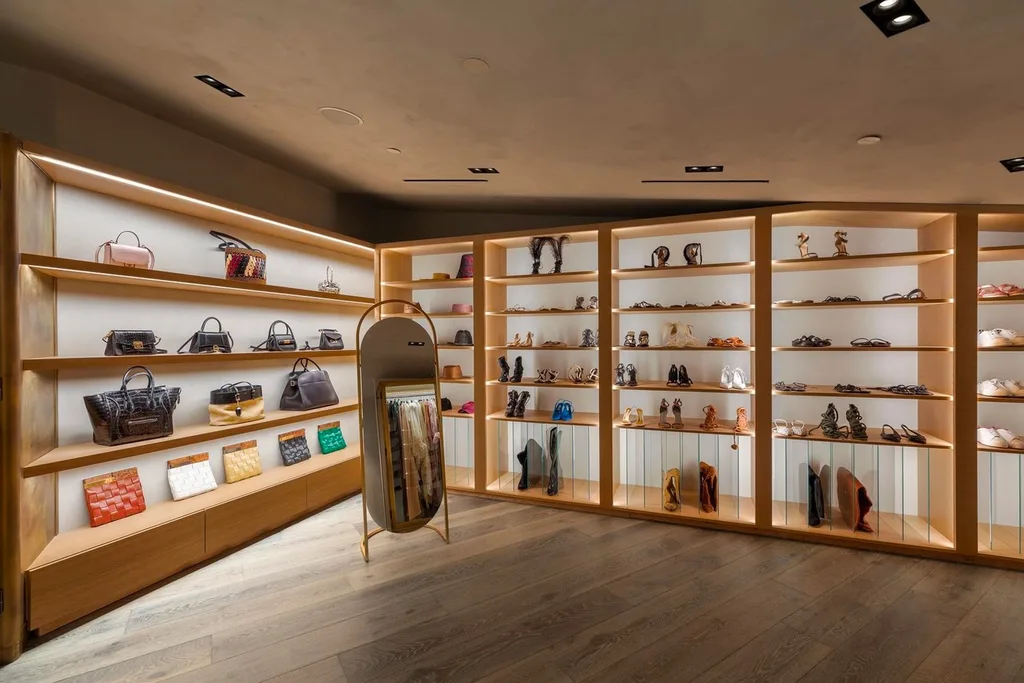
Another corner of the exquisite walk-in wardrobe.
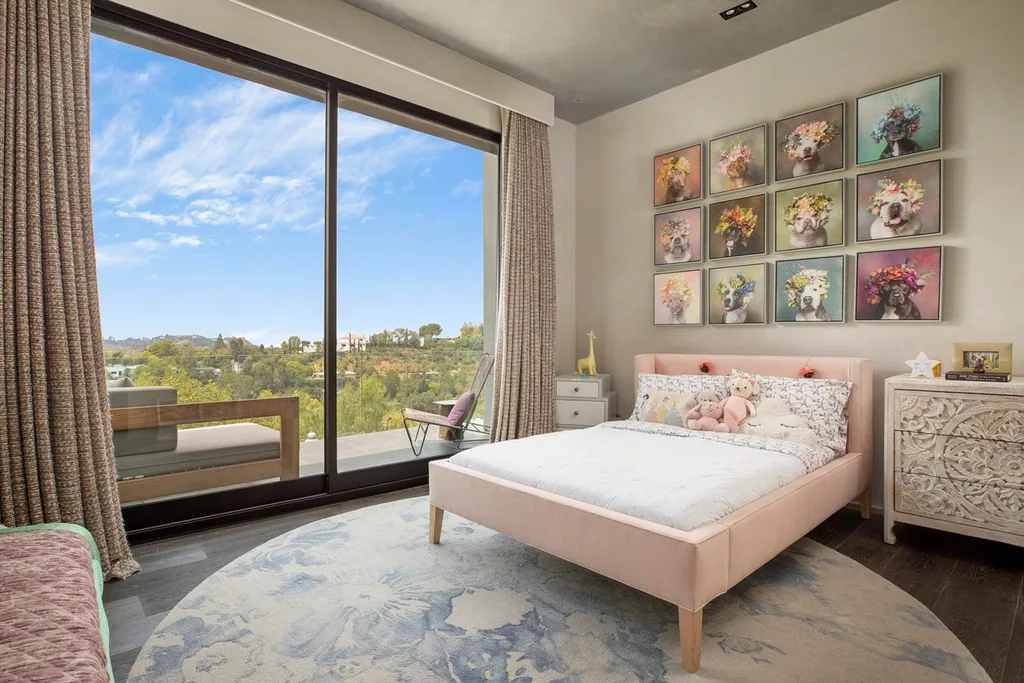
A children’s bedroom, potentially Luna’s, fitted with breathtaking views of the city.
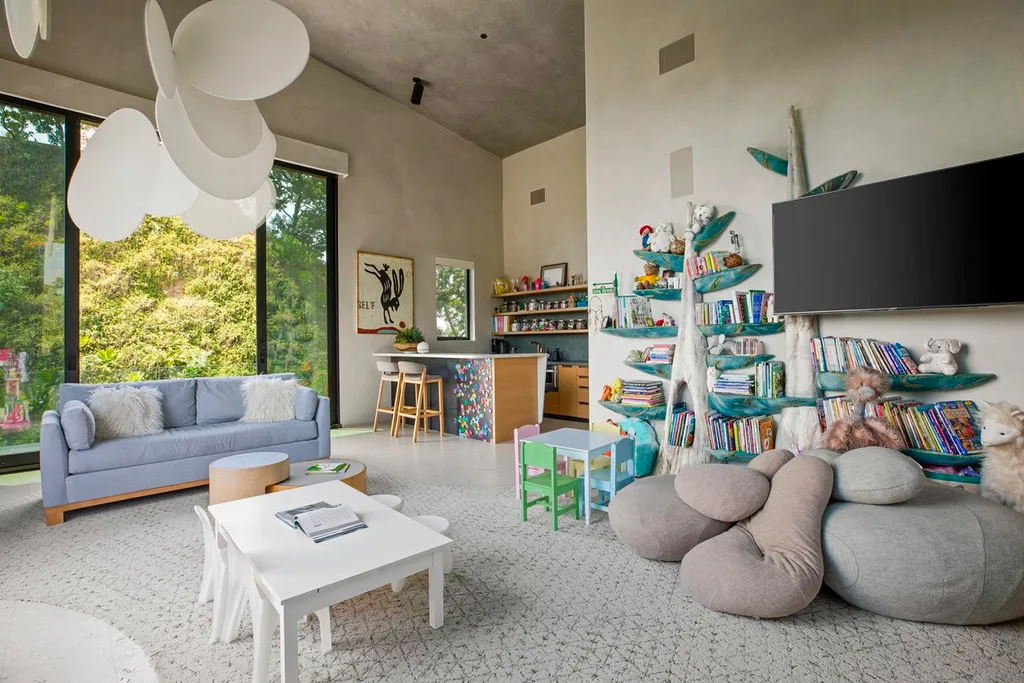
A children’s playroom drenching in sunlight.
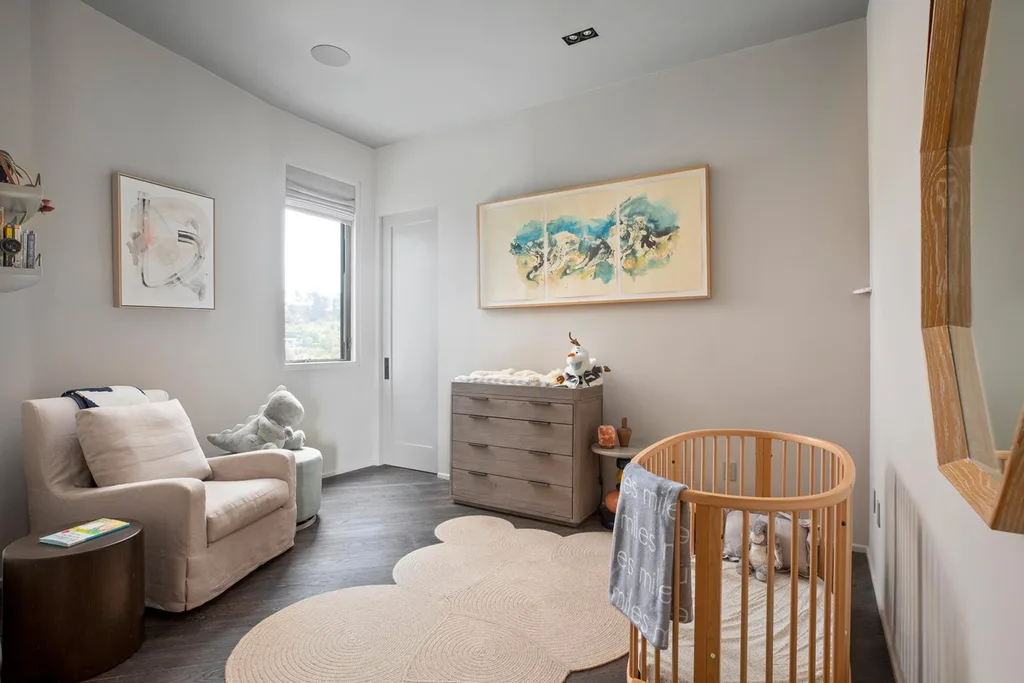
The calm nursery adorned in neutral tones.
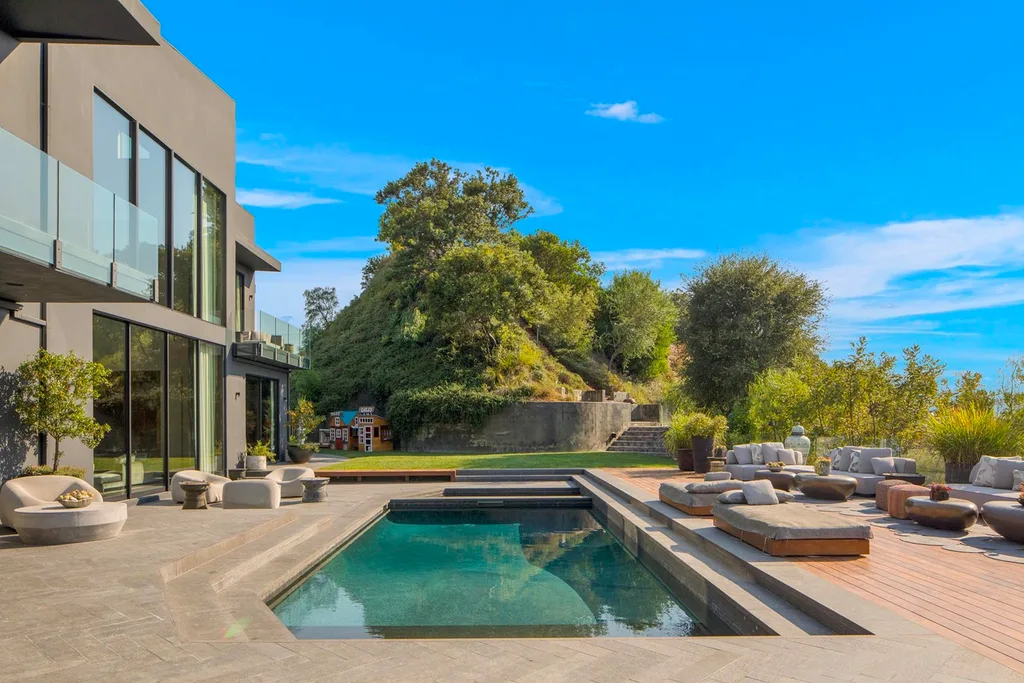
The backyard offers a heated saltwater pool, jacuzzi, wood-burning oven, and Tuscany-like canyon views.
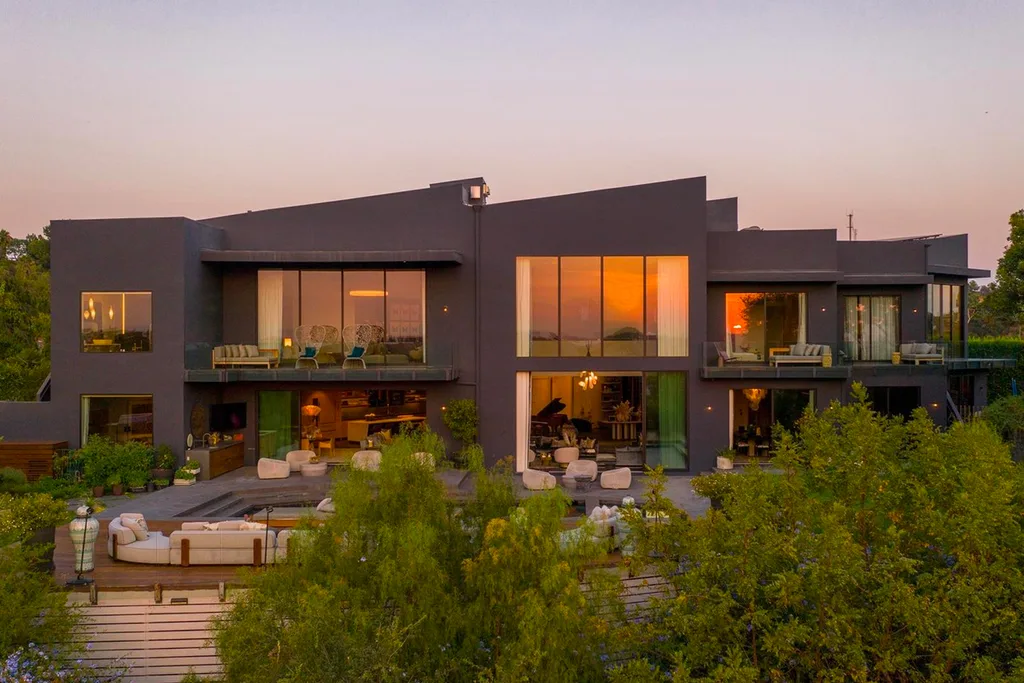
A back view of the two-storey home, lined with large windows and balconies.
