When it comes to Hollywood real estate, there’s a plethora of downright jaw-dropping properties scattered throughout Los Angeles.
And while they’re all exuberantly priced and designed to indulge in excess, there’s always one that takes the cake. This time, it’s Behati Prinsloo and Adam Levine’s sprawling estate in the Pacific Palisades.
The Victoria’s Secret model and the Maroon 5 lead singer first purchased the home over two years ago from Ben Affleck and Jennifer Garner for USD $32 million (approximately AUD $43.2 million). But now, the couple are parting ways with their resort-like home for a whopping USD $57.5 million (approx. AUD $77.6 million), according to TMZ.
Originally built in the 1930s, the estate has undergone some significant renovations since Prinsloo and Levine moved in. Located in the highly-coveted Riviera area, the home is located behind solid security gates that open into a lengthy, hedge-lined driveway that leads to the property’s three acres (approximately 12 thousand square metres) of land.
But what makes up such an enormous plot of land? First, there’s the main house itself along with a four-bedroom guest house complete with a full kitchen, living and dining areas and a separate yoga studio and office.
In total, the property boasts a whopping 10 bedrooms, 14 bathrooms and a substantial 1486 square metres of living space. The home also features soaring ceilings, natural wood floors, a Dolby Digital movie theatre, a gym and a family room complete with a wet bar. Speaking of, the residence also comes with a sauna and a wet room including a soaking tub and shower.
Outside, the endless green lawns play host to a basketball court, a resort-style pool and (another) spa as well as a fire pit with sunken, conversational seating.
Interested in a sneak peek? Keep scrolling for a look inside Behati Prinsloo and Adam Levine’s Pacific Palisades property.
All images courtesy of Redfin via Dirt.com.
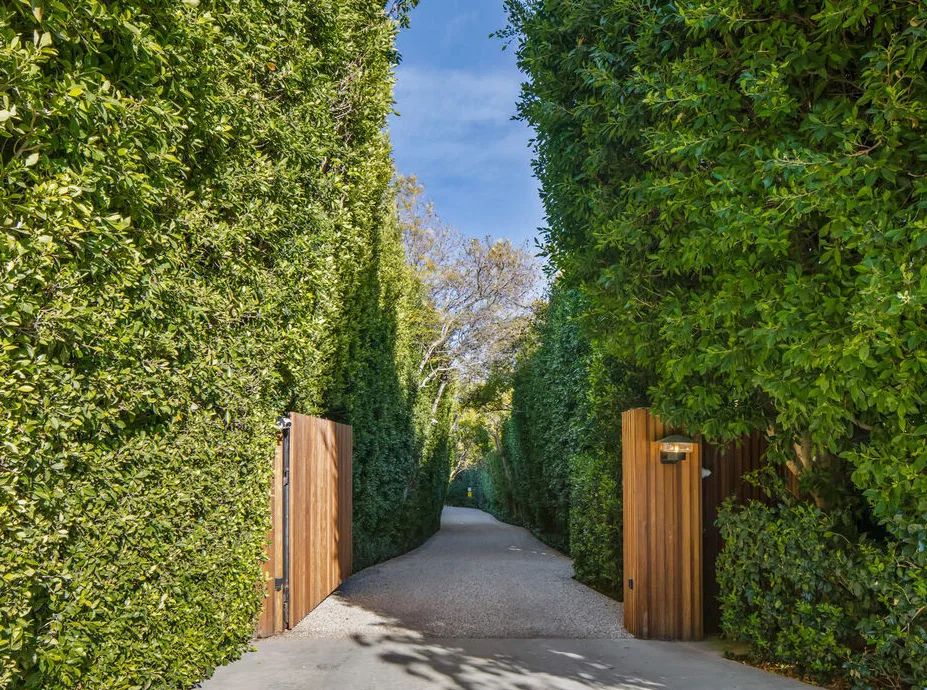
Their seemingly never-ending gated driveway with sky-high hedges for ultimate discretion and privacy.
Image by Redfin via Dirt.com.
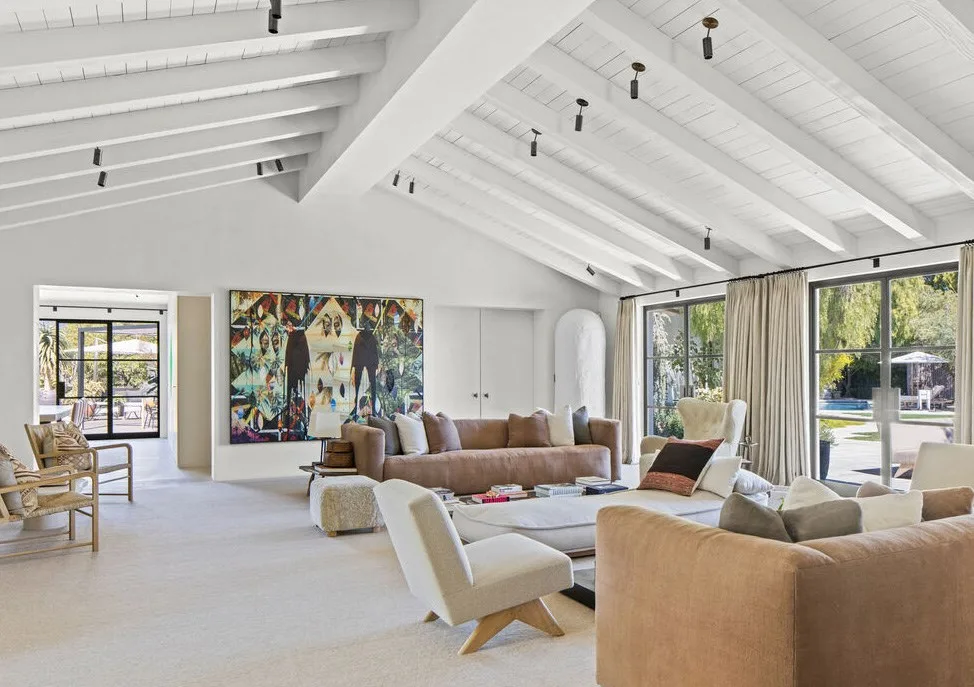
One of their many living areas, drenched in natural light with high, vaulted ceilings.
Image by Redfin via Dirt.com.

Another living area, this time complete with a wet bar and an impressive flat screen TV.
Image by Redfin via Dirt.com.
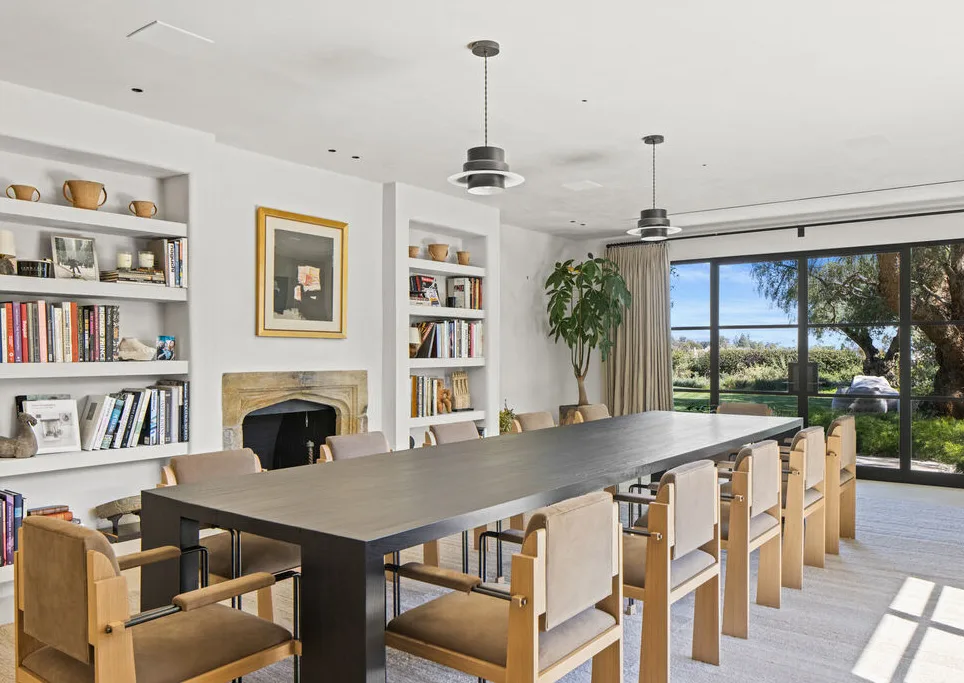
In their dining room sits a 12-seat table, surrounded by glass doors that look onto their sprawling grounds.
Image by Redfin via Dirt.com.
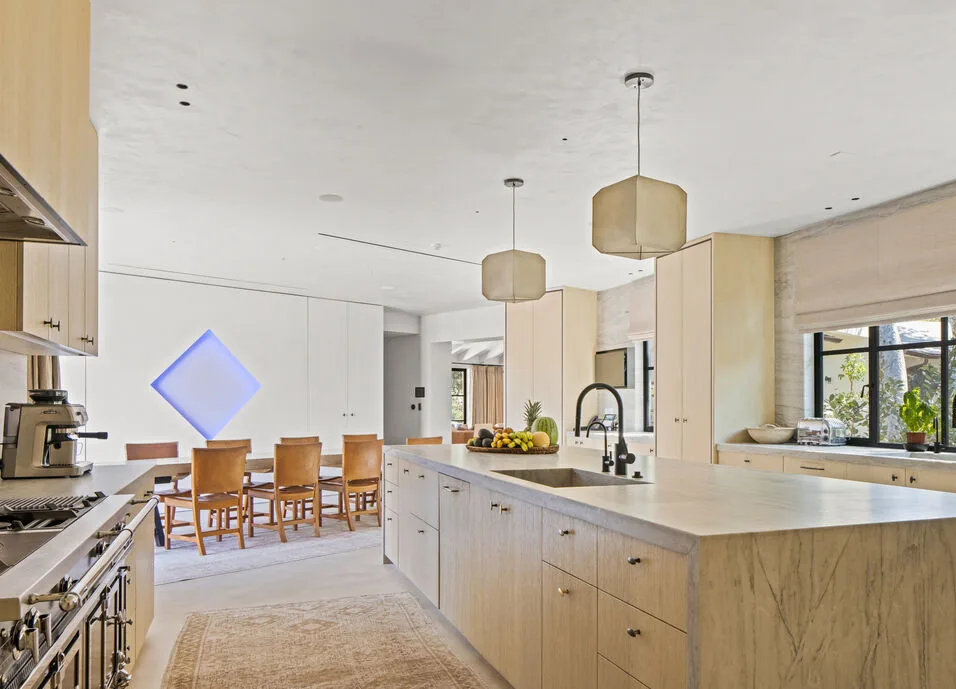
As for their kitchen, the neutral-hued wooden space is complete with another dining table and a large kitchen island.
Image by Redfin via Dirt.com.
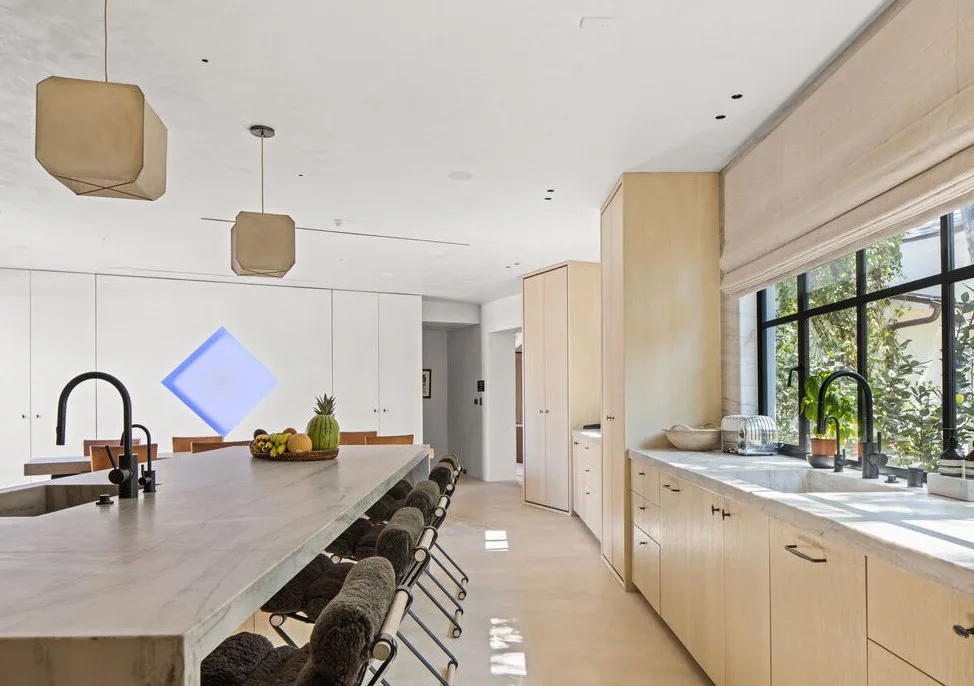
On one side of the impressive island seats five, while the rest of the kitchen boasts a walk-in refrigerator and La Cornue appliances.
Image by Redfin via Dirt.com.
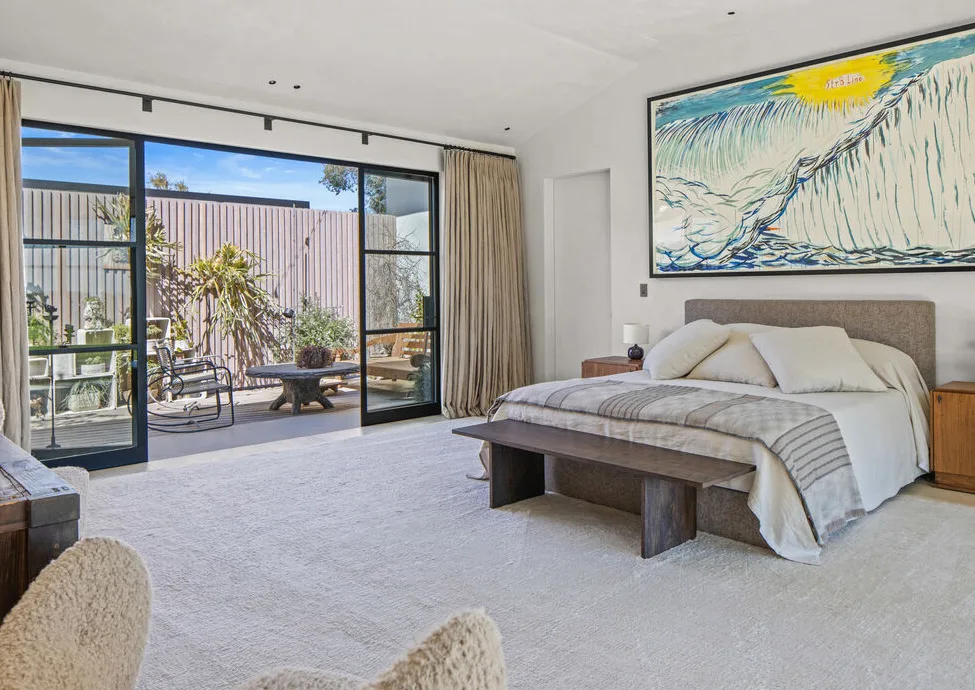
When it comes to Prinsloo and Levine’s master bedroom, it boasts dual showroom-style closets and a stone clad bathroom, complete with dual vanities, sauna and a wet room.
Image by Redfin via Dirt.com.
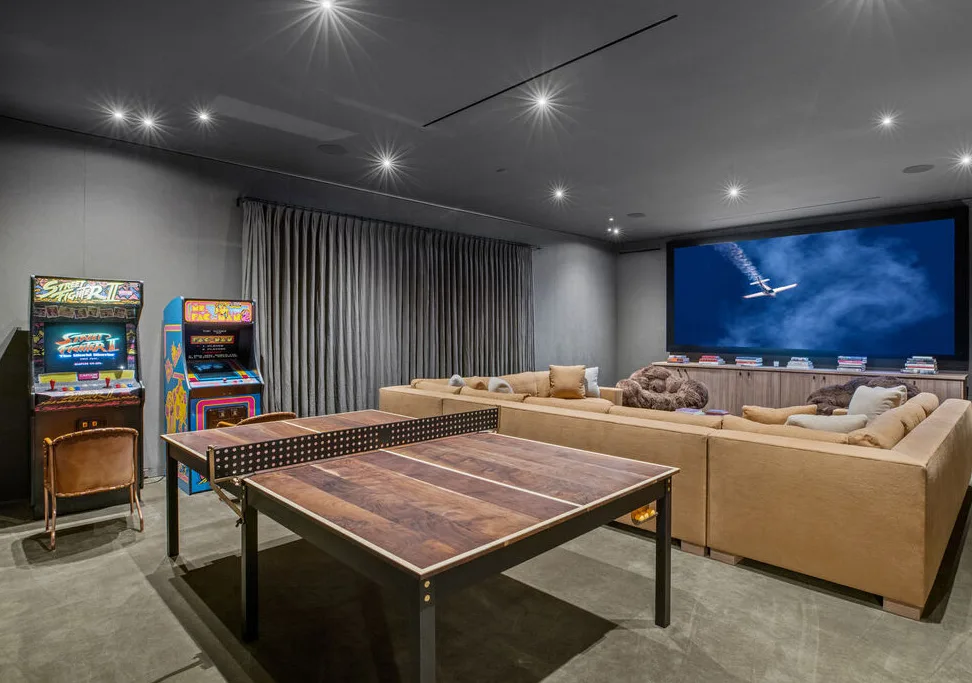
The couple’s Dolby Digital home theatre is the perfect place to watch Maroon 5 music videos, right before having fun in their arcade, featuring a wooden table tennis table.
Image by Redfin via Dirt.com.
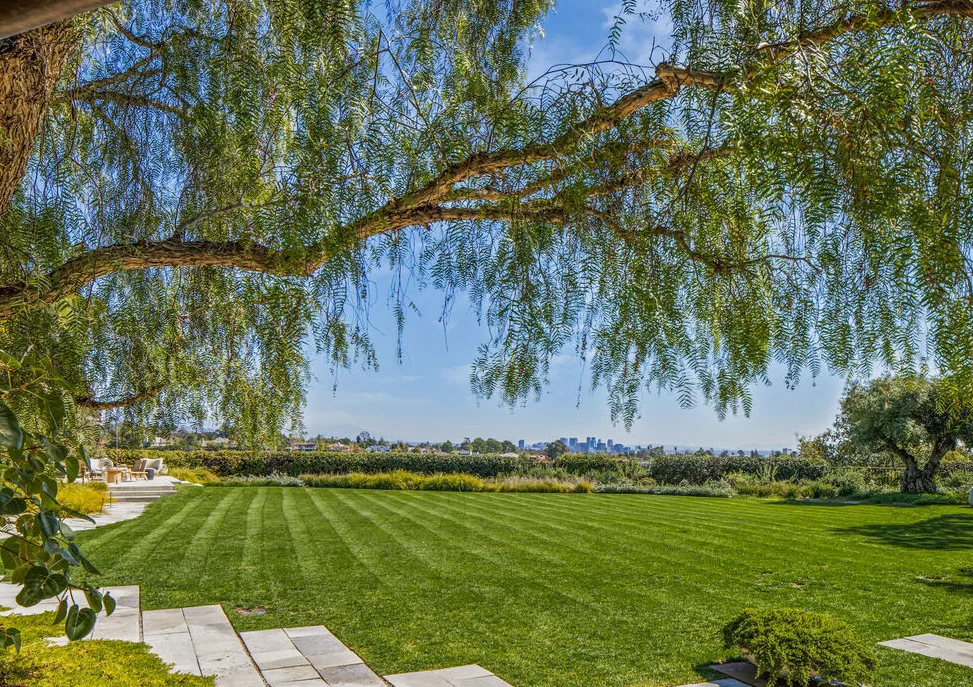
Heading outside, the grassy, green lawns feature a series of walking paths and stunning views of Los Angeles.
Image by Redfin via Dirt.com.
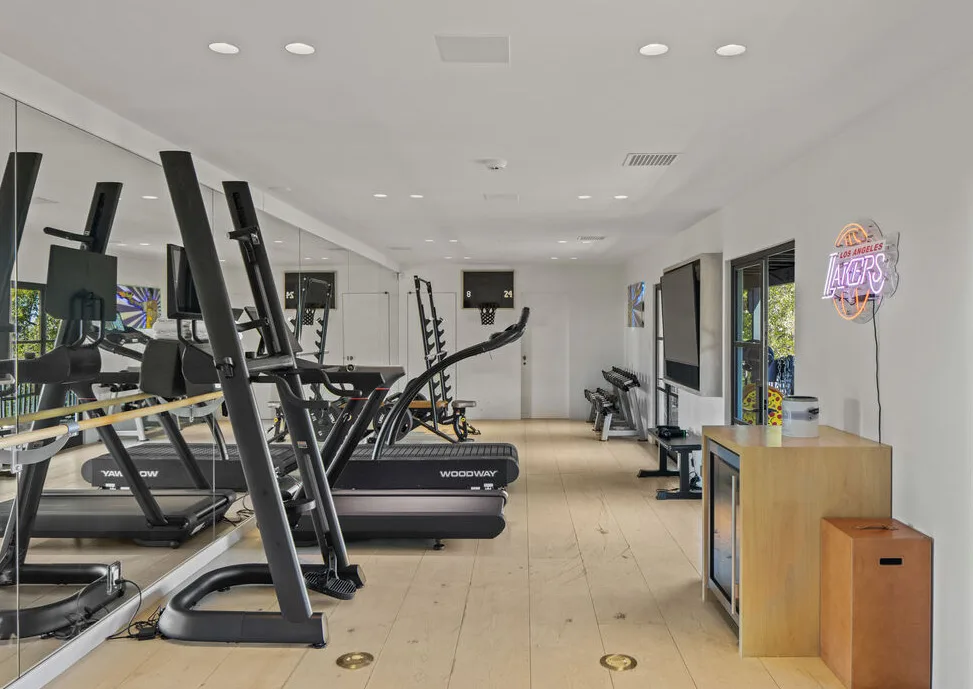
The property’s gym, complete with numerous machines and a mini fridge.
Image by Redfin via Dirt.com.
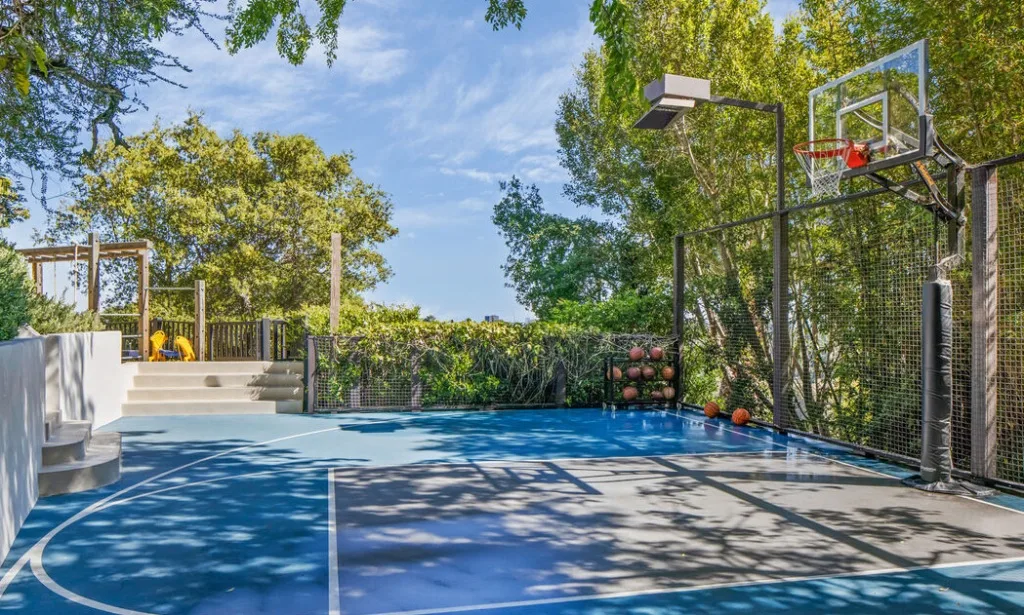
The grounds of the residence also boasts a pretty impressive basketball court for the pair to practice their three-pointers.
Image by Redfin via Dirt.com.
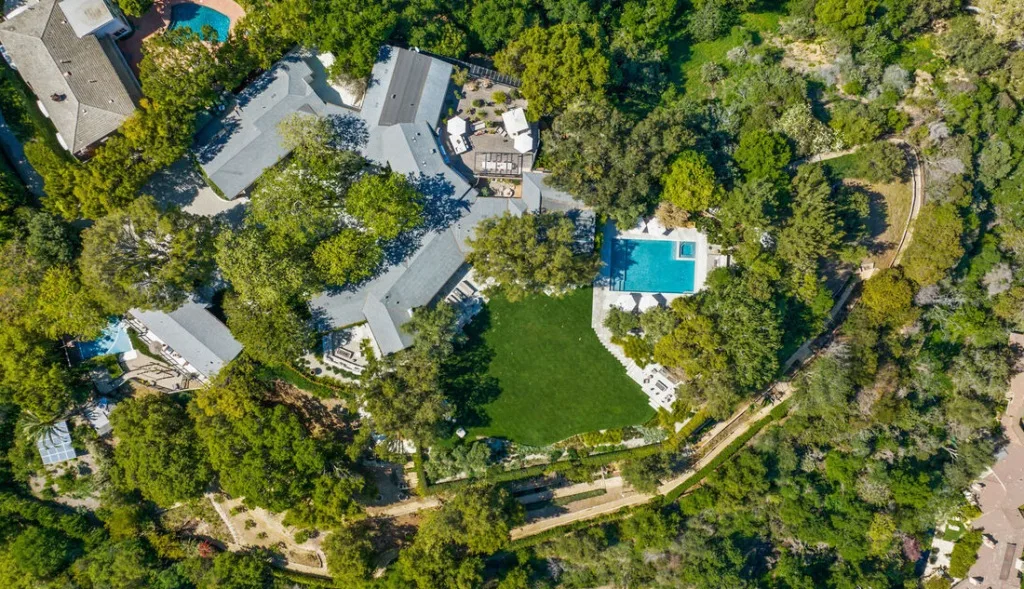
A birds eye view of the sprawling property in all of its 12 thousand square metre glory.
Image by Redfin via Dirt.com.
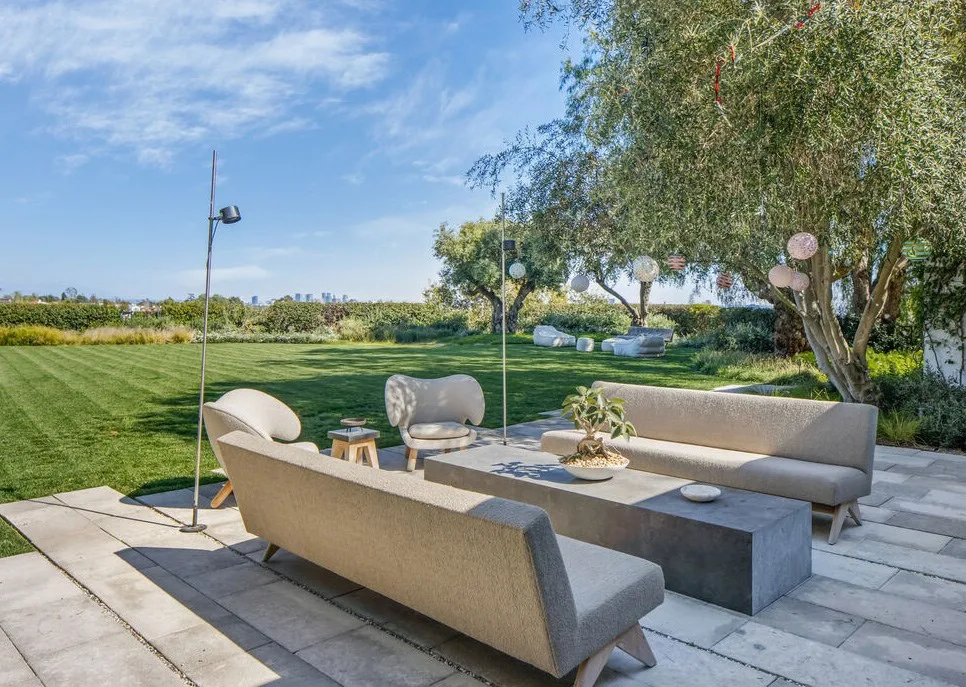
The grounds also include a series of cosy seating areas.
Image by Redfin via Dirt.com.
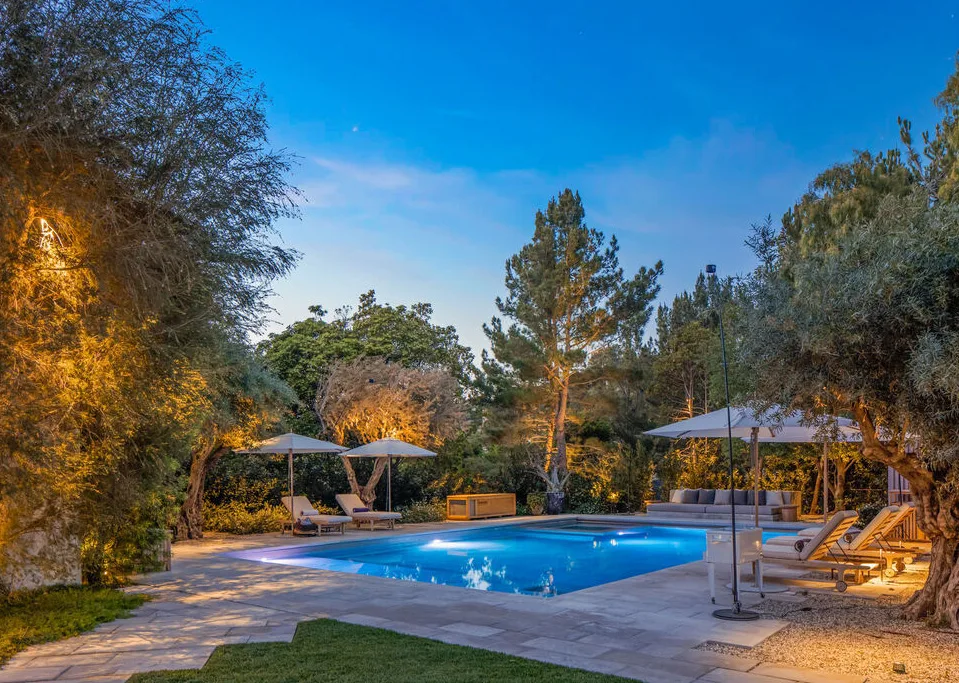
Of course, the home includes an impressive pool with resort-like seating.
Image by Redfin via Dirt.com.
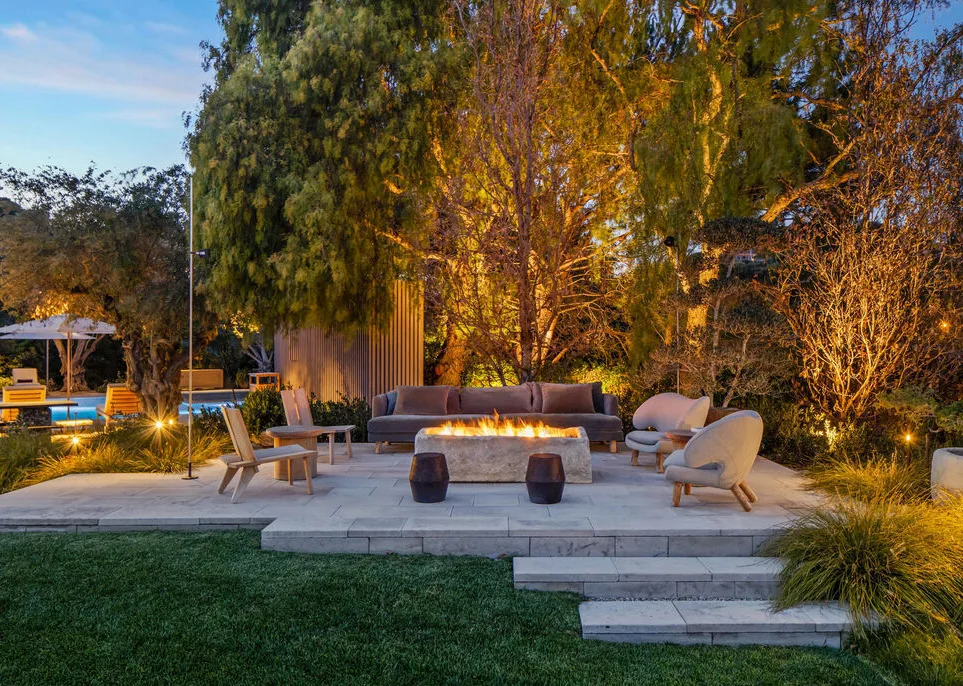
And the fire pit with conversational and cosy seating surrounding it.
Image by Redfin via Dirt.com.
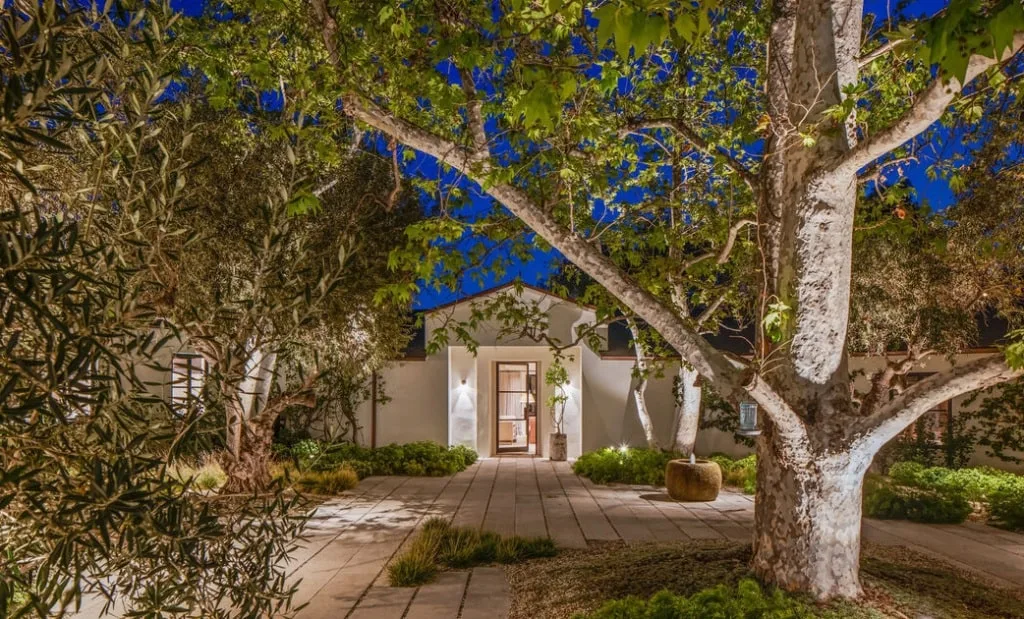
And lastly, the front of their home, complete with an abundance of foliage and neutral-hued tiles.
Image by Redfin via Dirt.com.










